35 Ichabod Lane, Milton, NY 12020
| Listing ID |
11202481 |
|
|
|
| Property Type |
House |
|
|
|
| County |
Saratoga |
|
|
|
| Total Tax |
$3,751 |
|
|
|
|
|
You'll love this Spacious 3 bedroom, 2 bath home in the Saratoga Springs schools district. Kitchen w/granite counter tops is open to the family room with a cozy woodstove. Enjoy large gatherings in your sunroom and New trex deck over looking your large half acre fenced yard. Many Updates: New Roof, New siding, New Furnace, New triple pane windows, New Trex deck, Updated Bathrooms and Kitchen, New Tankless Hot Water Heater, Extended Driveway and Garage Door screens. Great location near: SPAC and Spa park, town park for pickle ball or swings, Hannaford, banks and restaurants in Award Winning Saratoga Springs Schools! (NOTE: Rowland rd on NORTH SIDE IS CLOSED for AUG, you must drive from east or south)
|
- 3 Total Bedrooms
- 2 Full Baths
- 2105 SF
- 0.50 Acres
- 21780 SF Lot
- Built in 1976
- Split Level Style
- Scuttle Attic
- Partial Basement
- 705 Lower Level SF
- Lower Level: Finished
- Property Condition: Updated/remodeled
- Lot Size Dimensions: 21,780
- Zoning: Single Residence
- Eat-In Kitchen
- Oven/Range
- Refrigerator
- Dishwasher
- Washer
- Dryer
- Appliance Hot Water Heater
- Hardwood Flooring
- Garden
- 11 Rooms
- Living Room
- Dining Room
- Family Room
- Primary Bedroom
- Kitchen
- 1 Fireplace
- Wood Stove
- Forced Air
- Natural Gas Fuel
- Wood Fuel
- Central A/C
- Door Features: Atrium Door, French Doors
- Window Features: Triple Pane Windows
- Has Cooling: Yes
- Above Area Source: CRS
- Laundry Features: In basement
- Interior Features: High speed internet, paddle fan, solid surface counters, ceramic tile bath, eat-in kitchen
- Fireplace Features: Wood Burning Stove, Family Room
- Brick Siding
- Vinyl Siding
- Asphalt Shingles Roof
- Attached Garage
- 2 Garage Spaces
- Community Water
- Private Septic
- Pool: Above Ground
- Deck
- Fence
- Open Porch
- Driveway
- Shed
- Fencing Details: Back yard
- Lot Features: Level, sprinklers in front, sprinklers in rear, garden
- Parking Features: Attached, garage door opener
- $3,751 Total Tax
- Tax Tract: 177.14
- Tax Lot: 45.000
- Sold on 10/16/2023
- Sold for $400,000
|
|
Miranda Real Estate Group, Inc
|
Listing data is deemed reliable but is NOT guaranteed accurate.
|



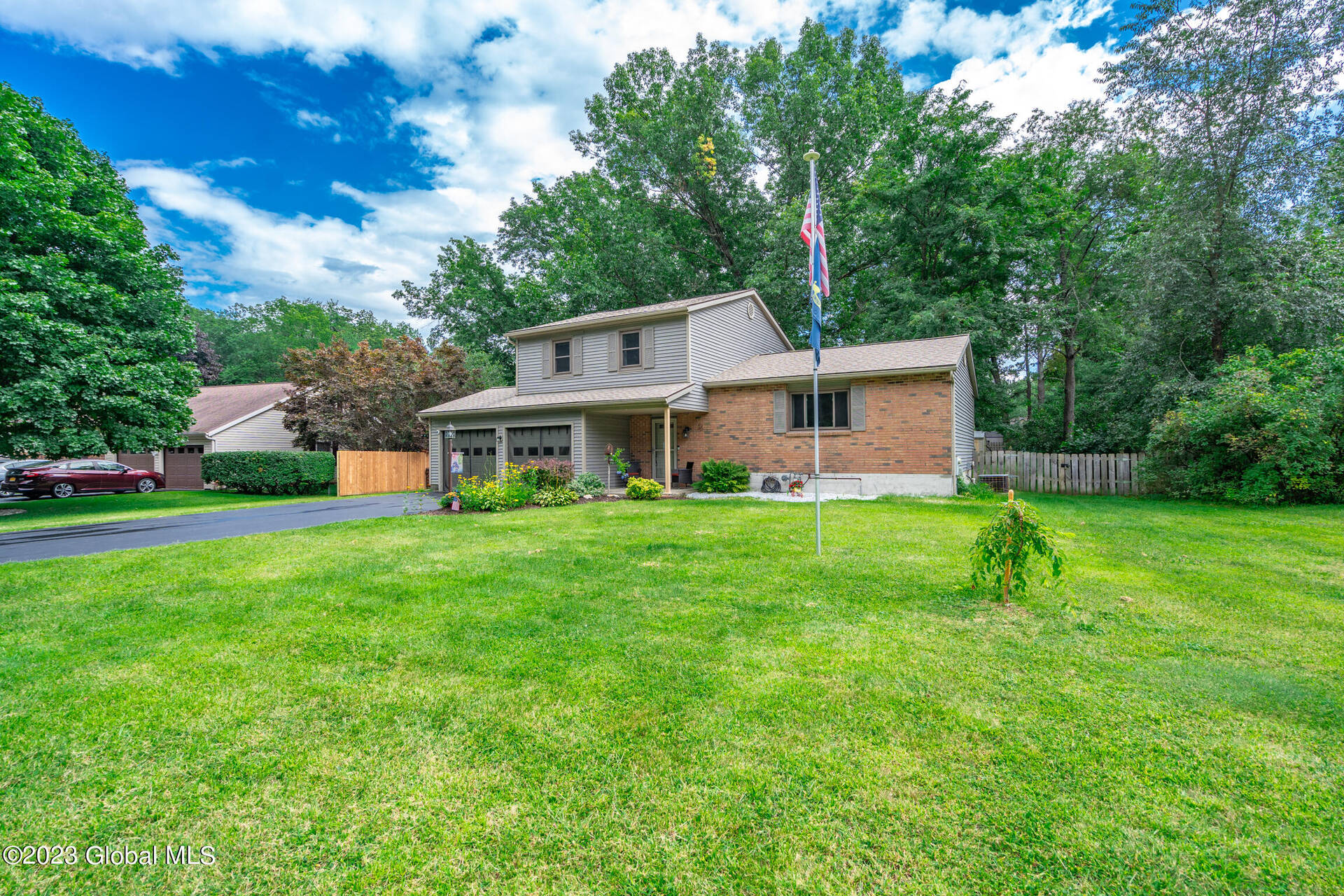


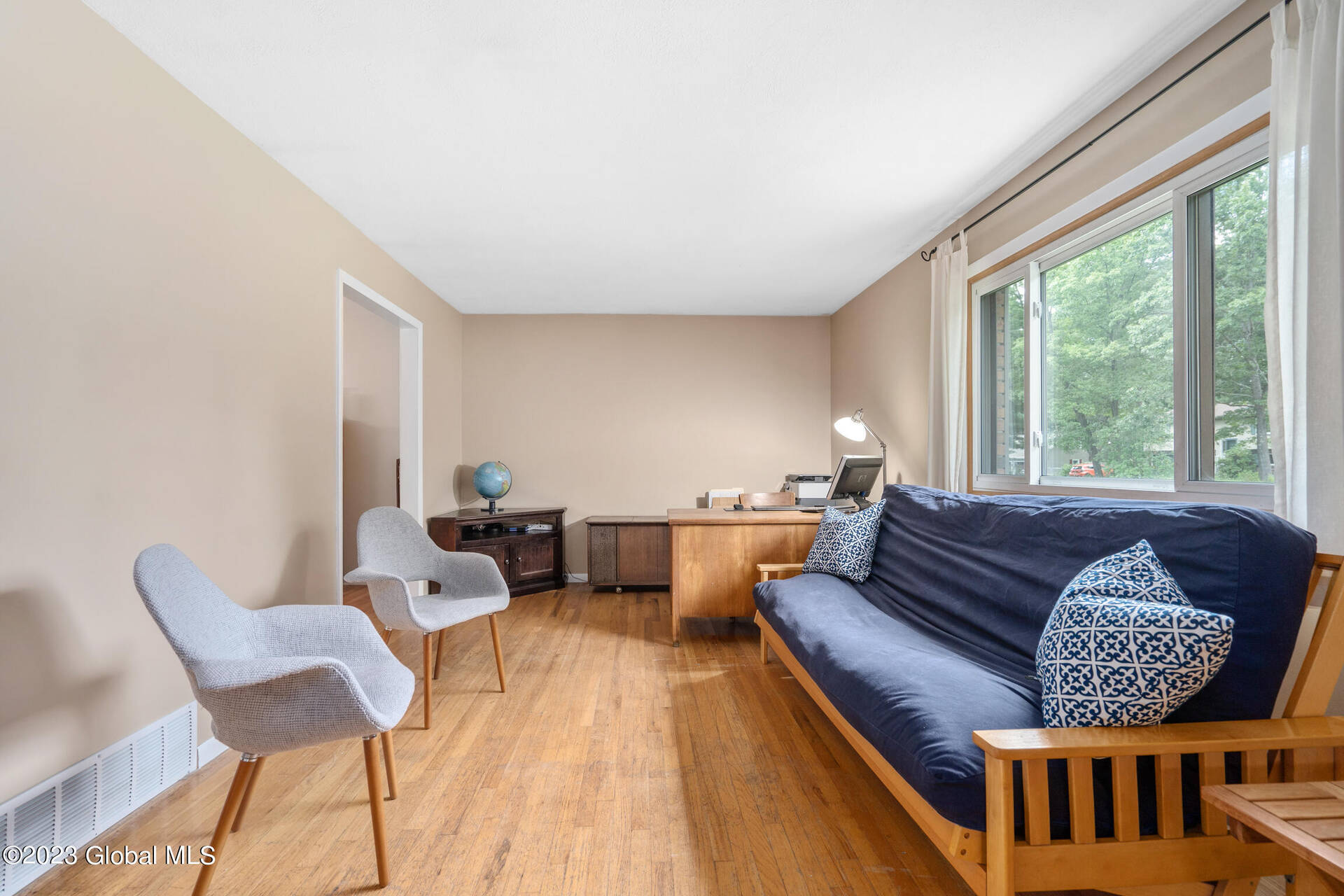 ;
;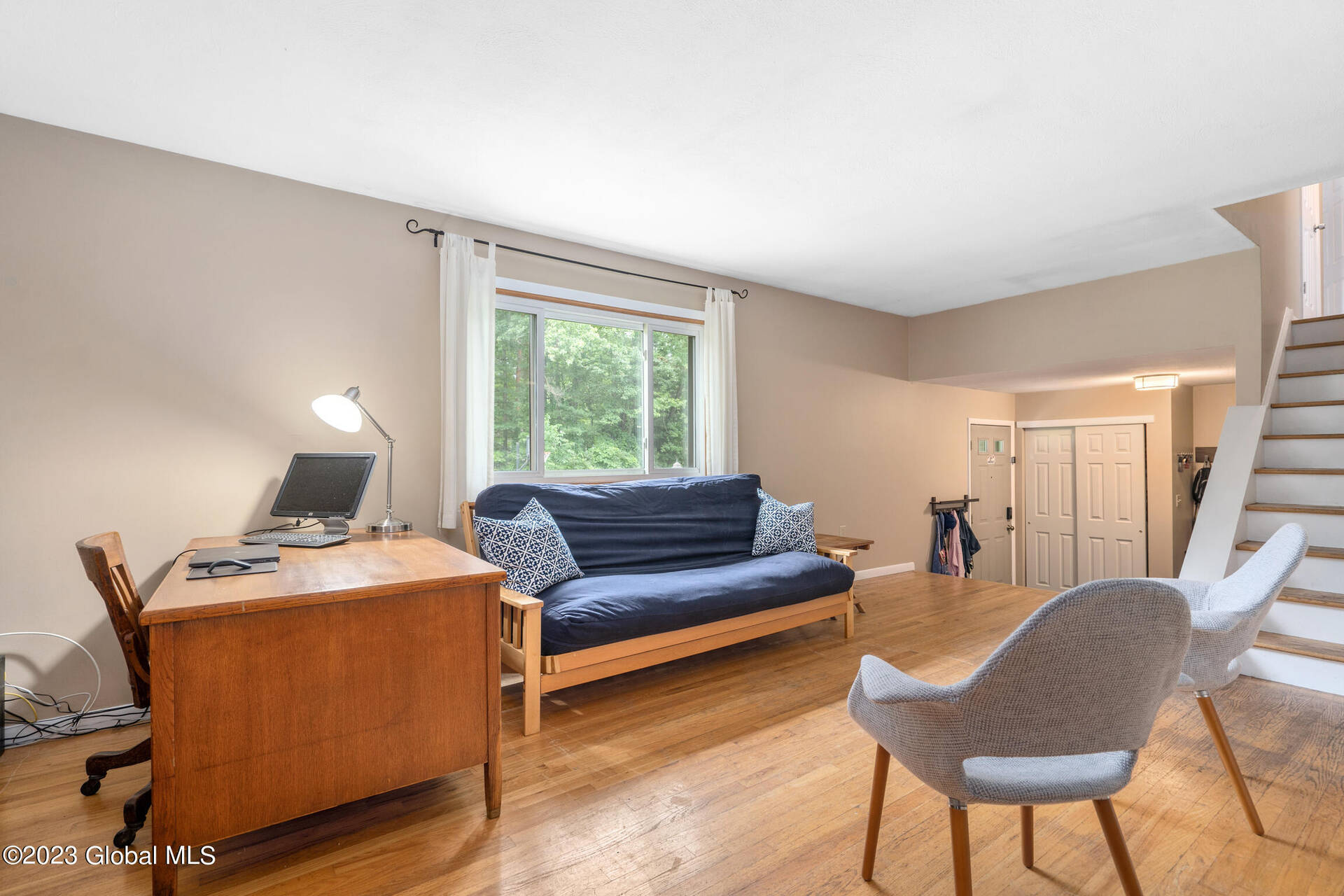 ;
;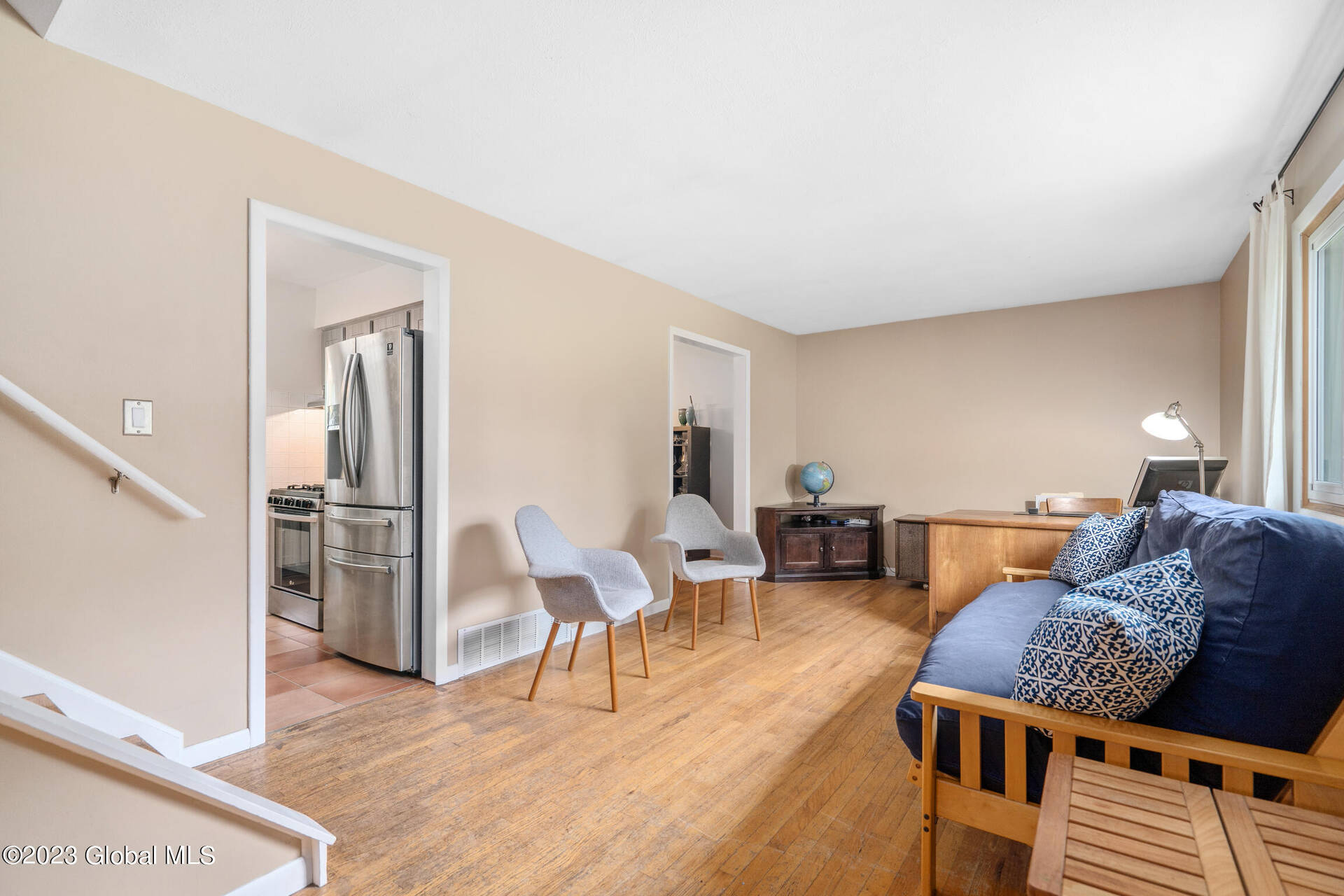 ;
;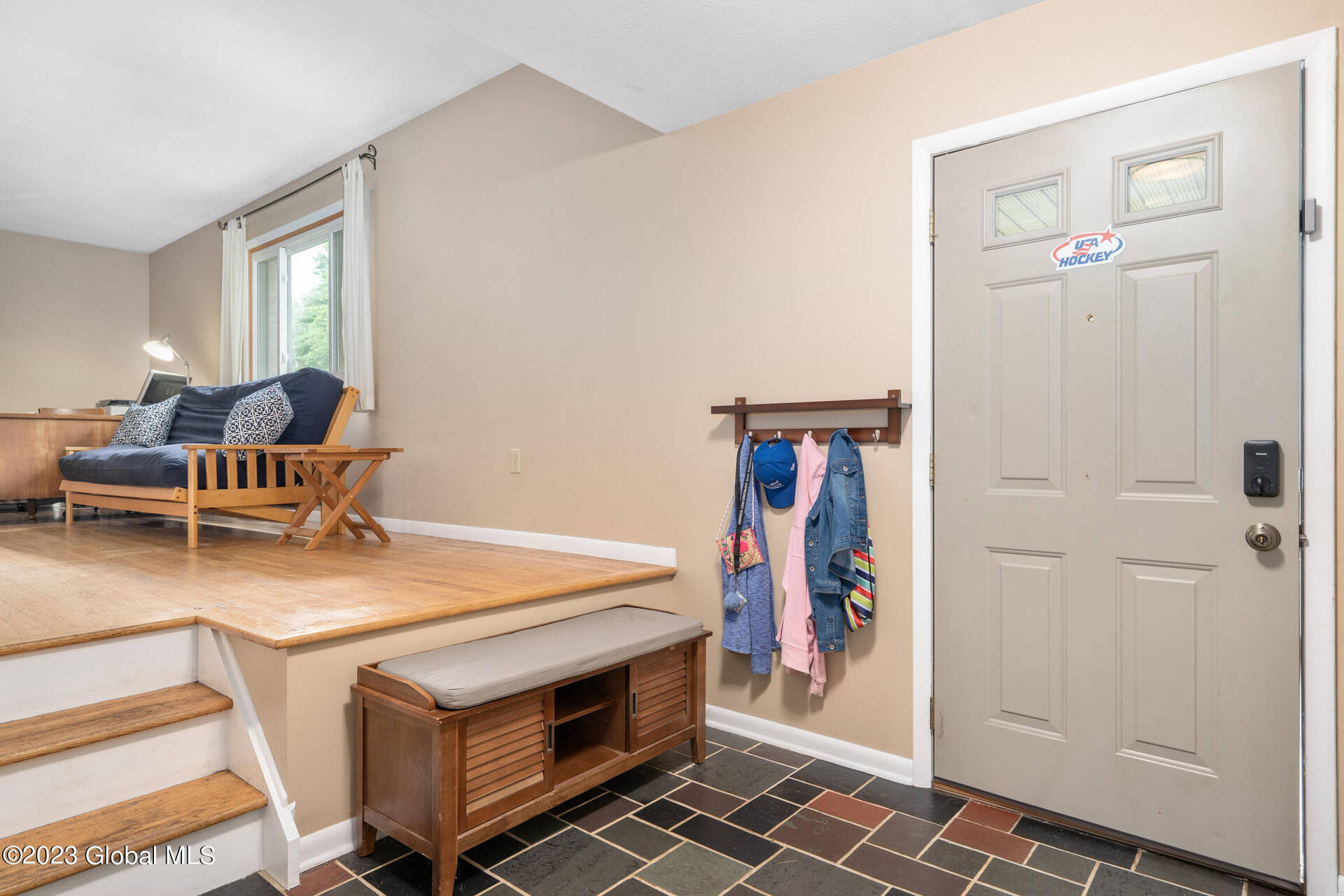 ;
;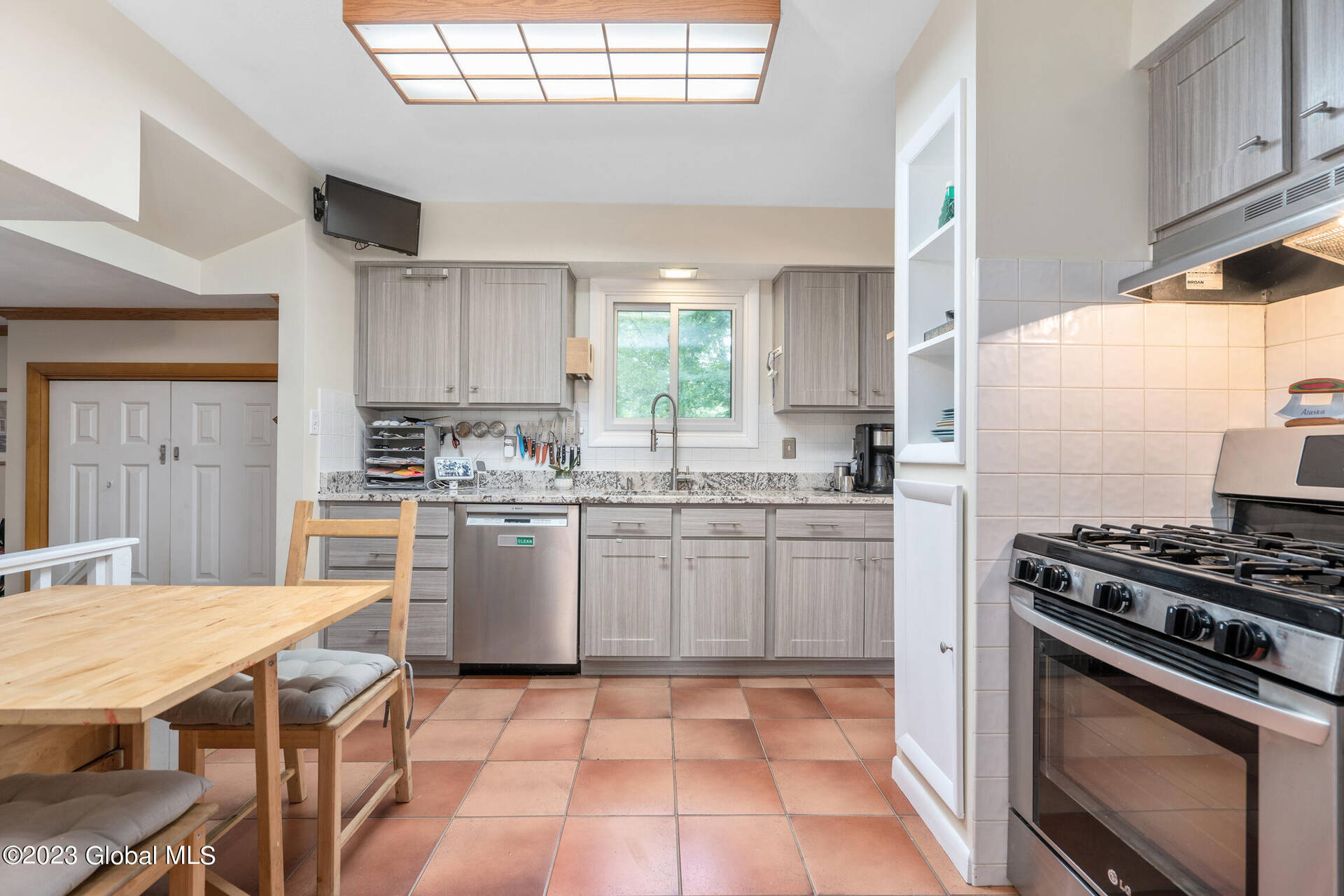 ;
;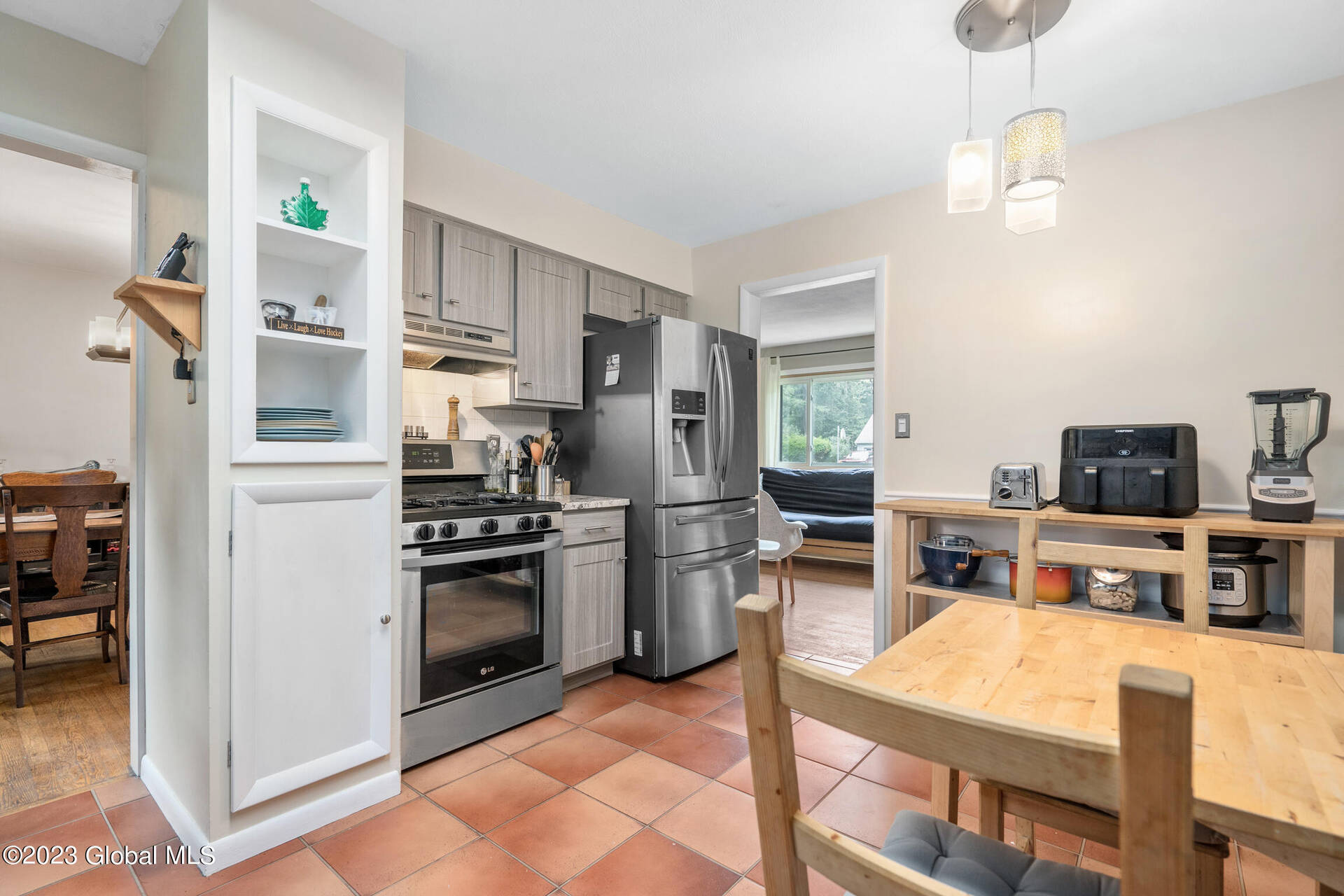 ;
;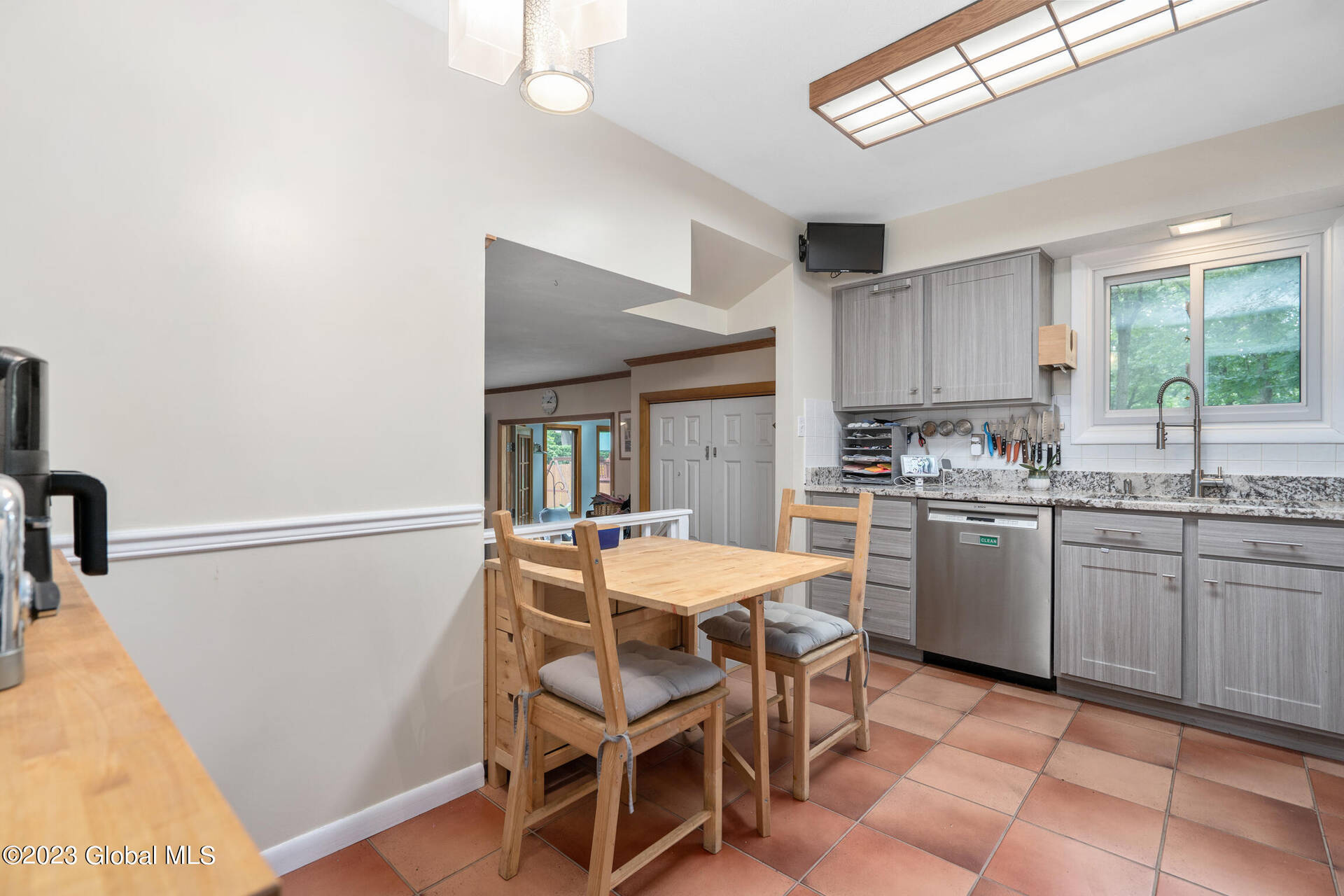 ;
;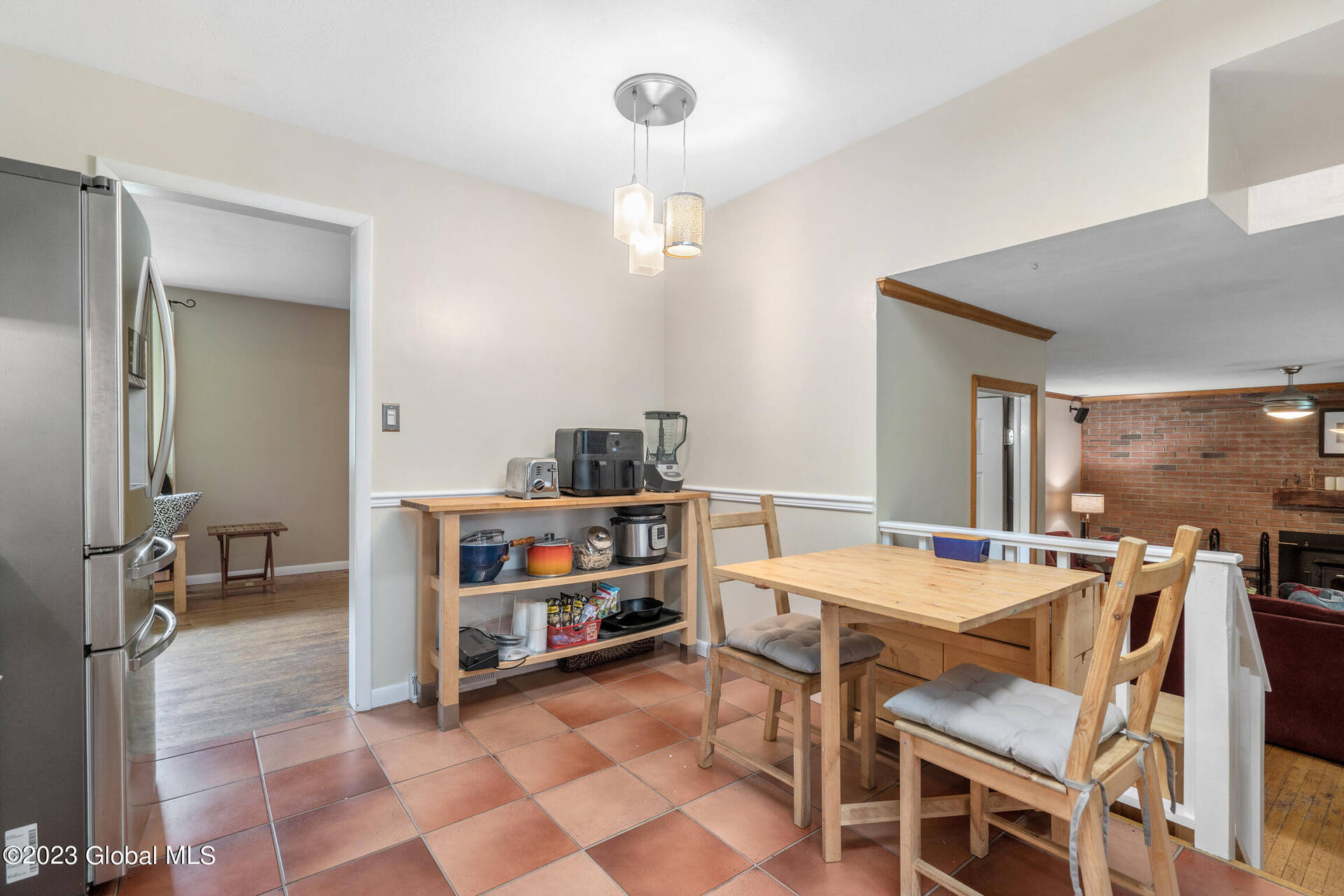 ;
;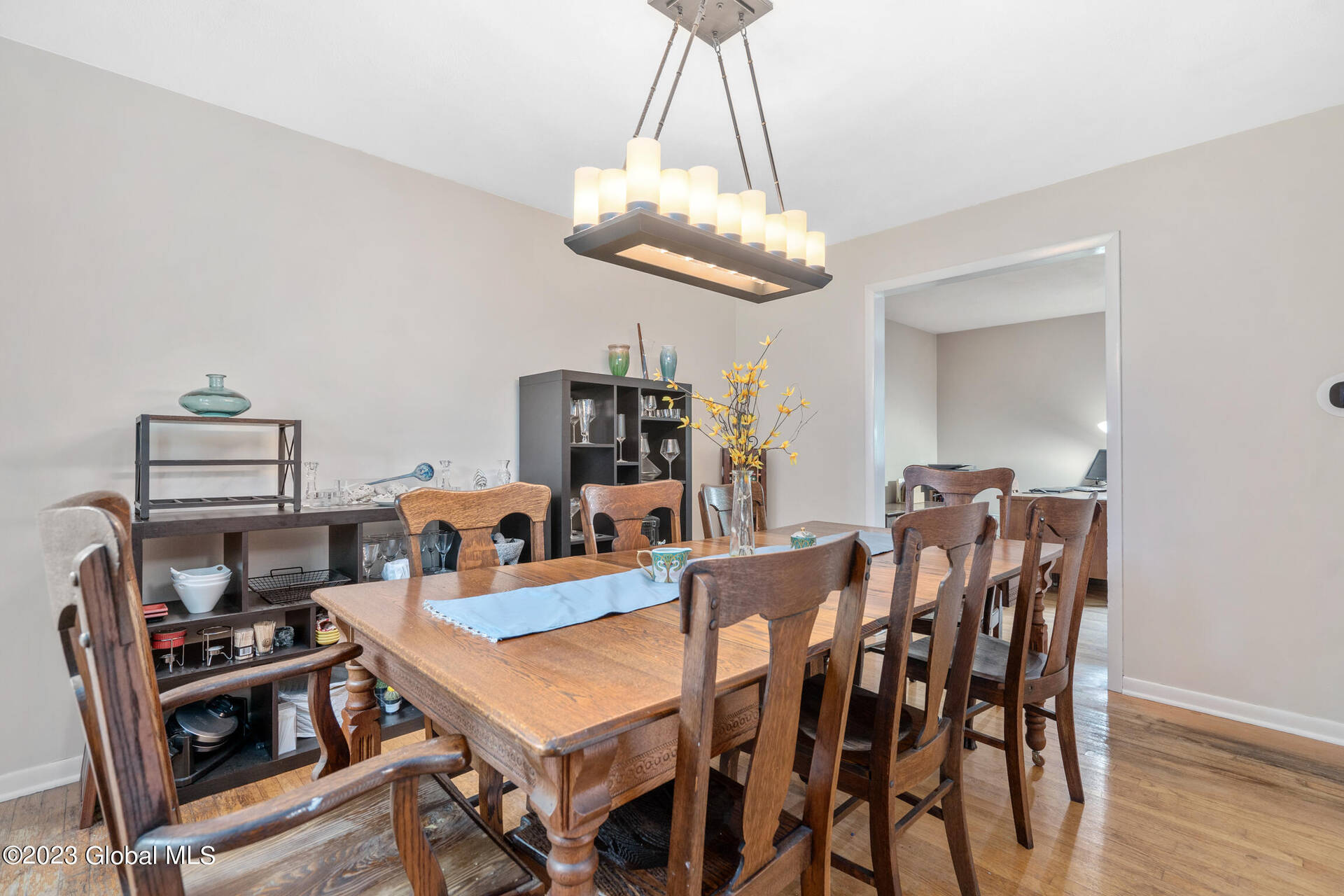 ;
;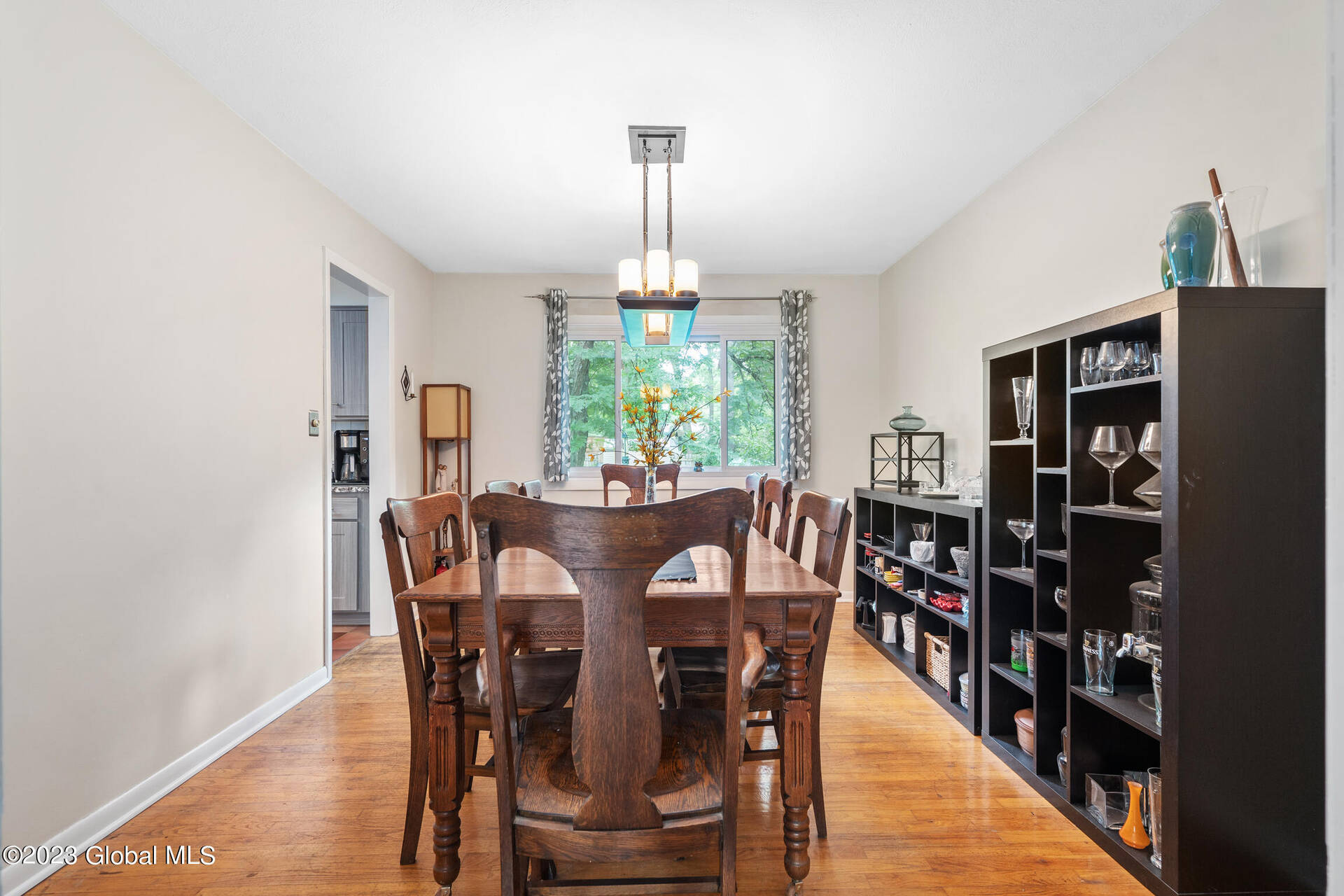 ;
;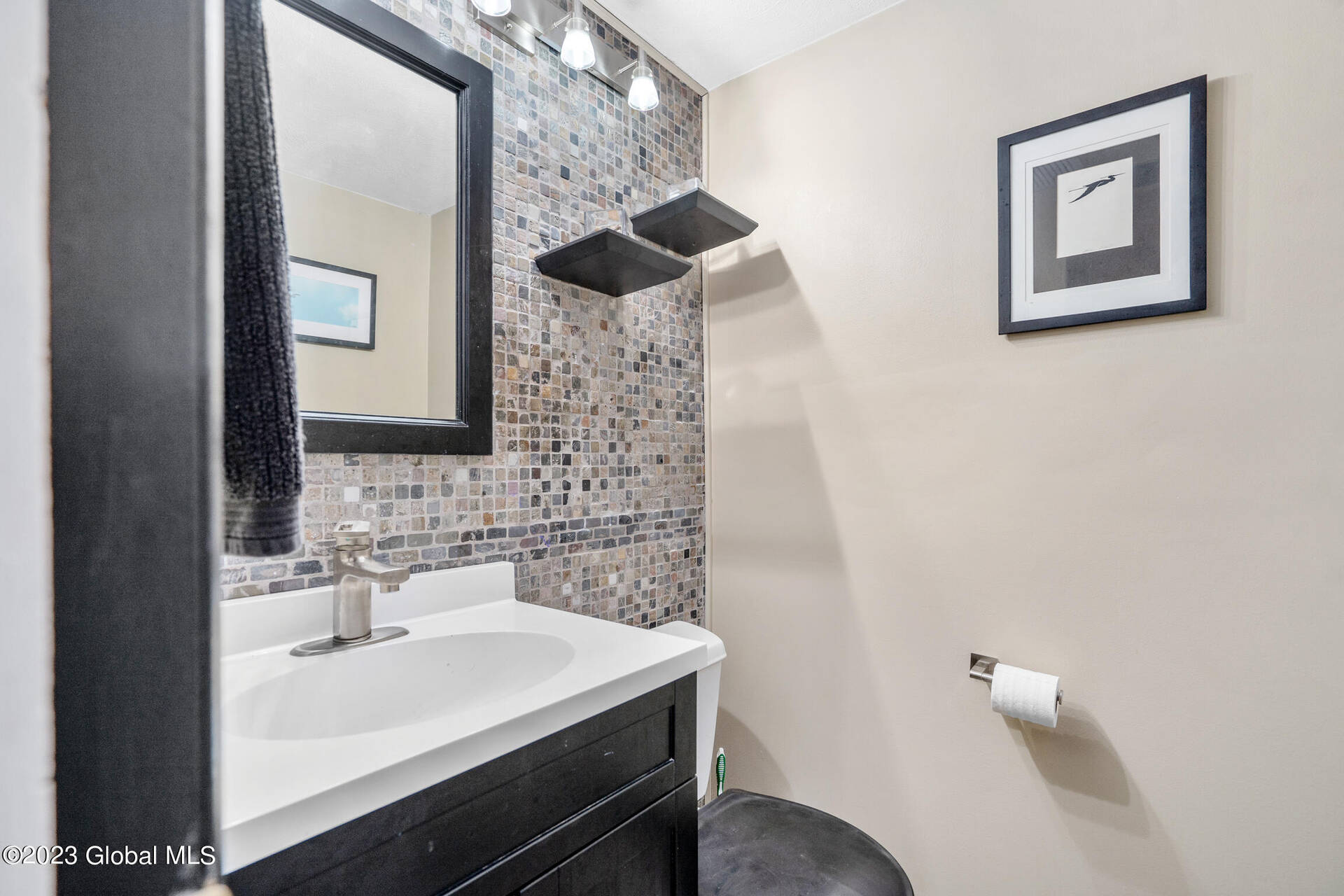 ;
;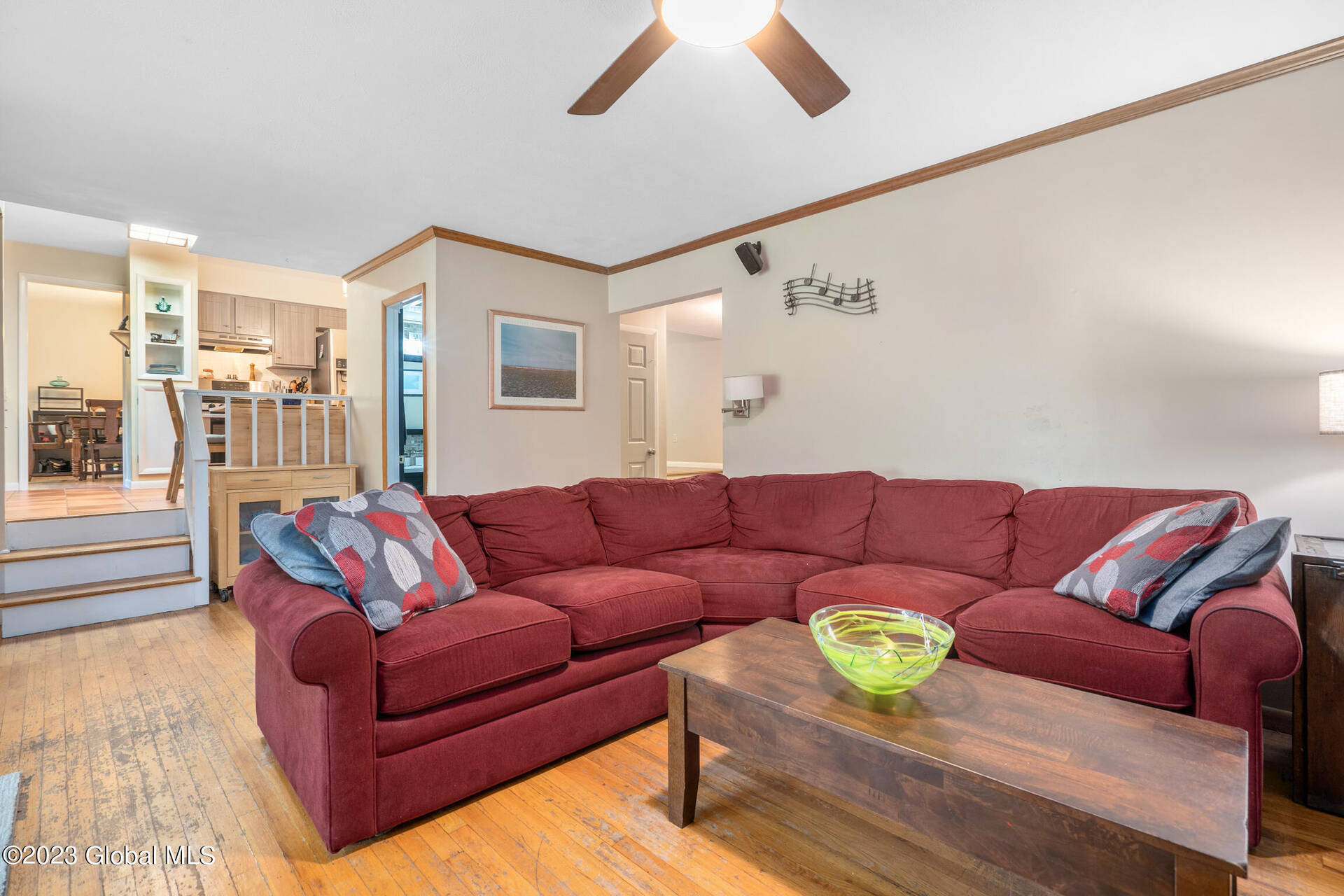 ;
;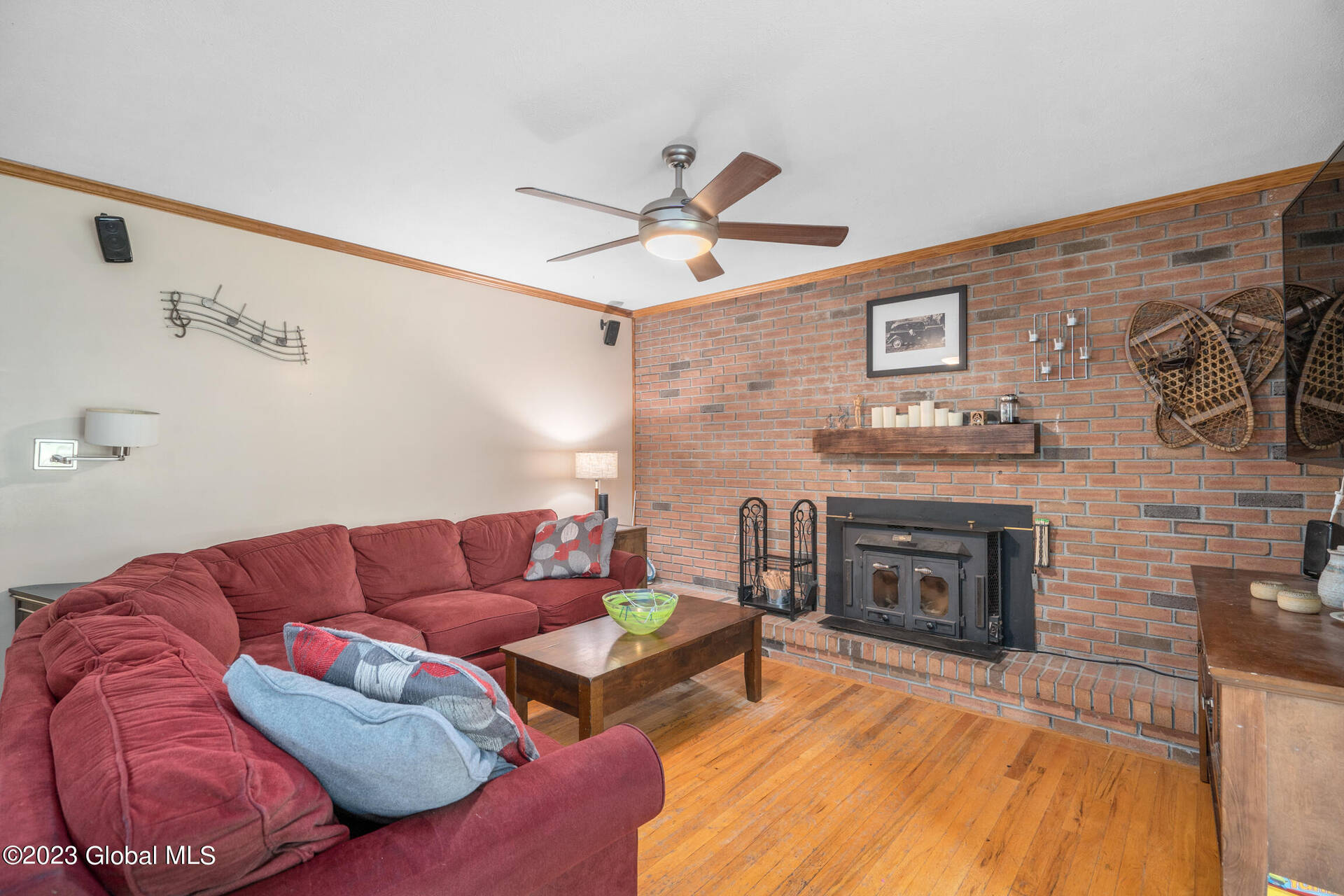 ;
;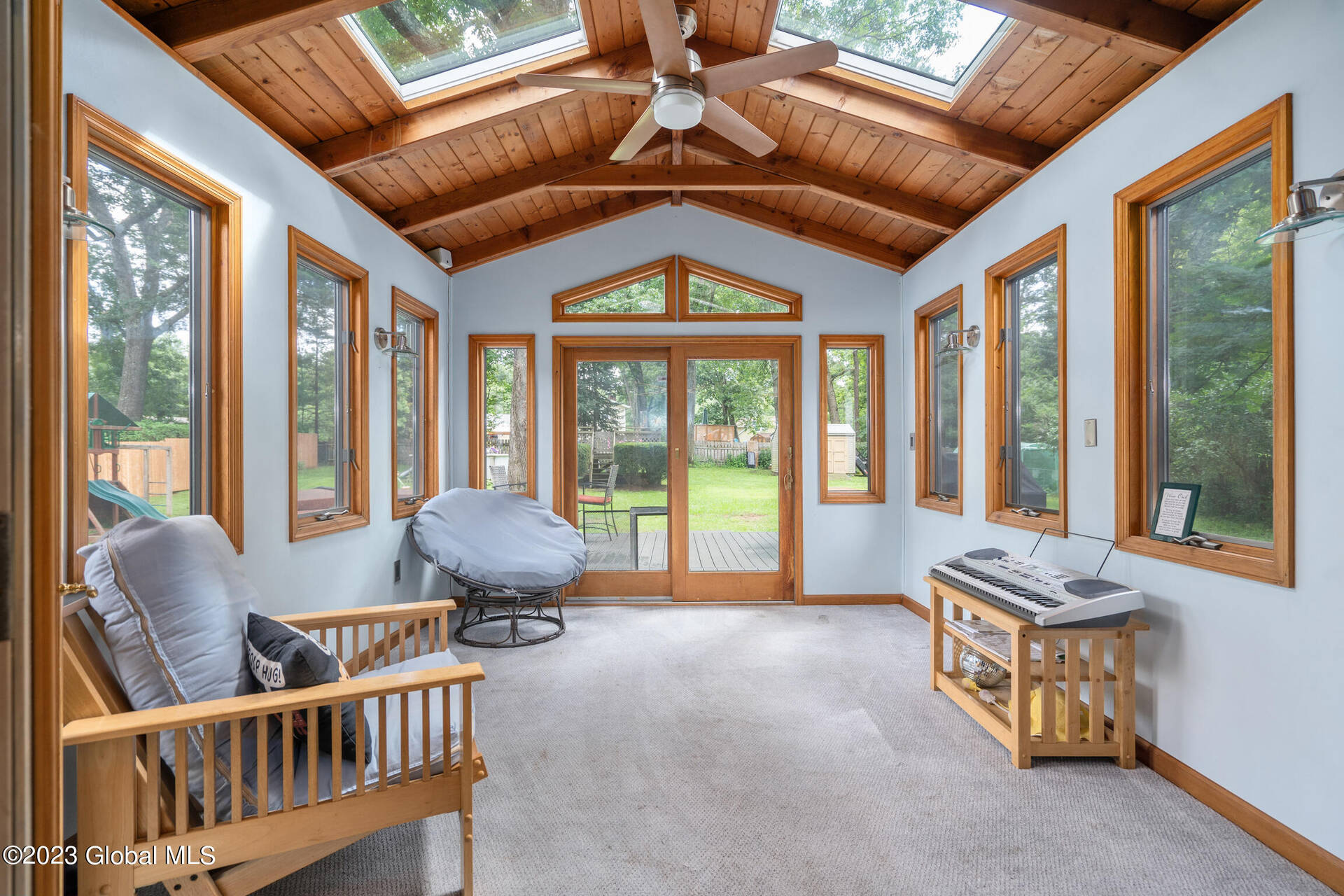 ;
;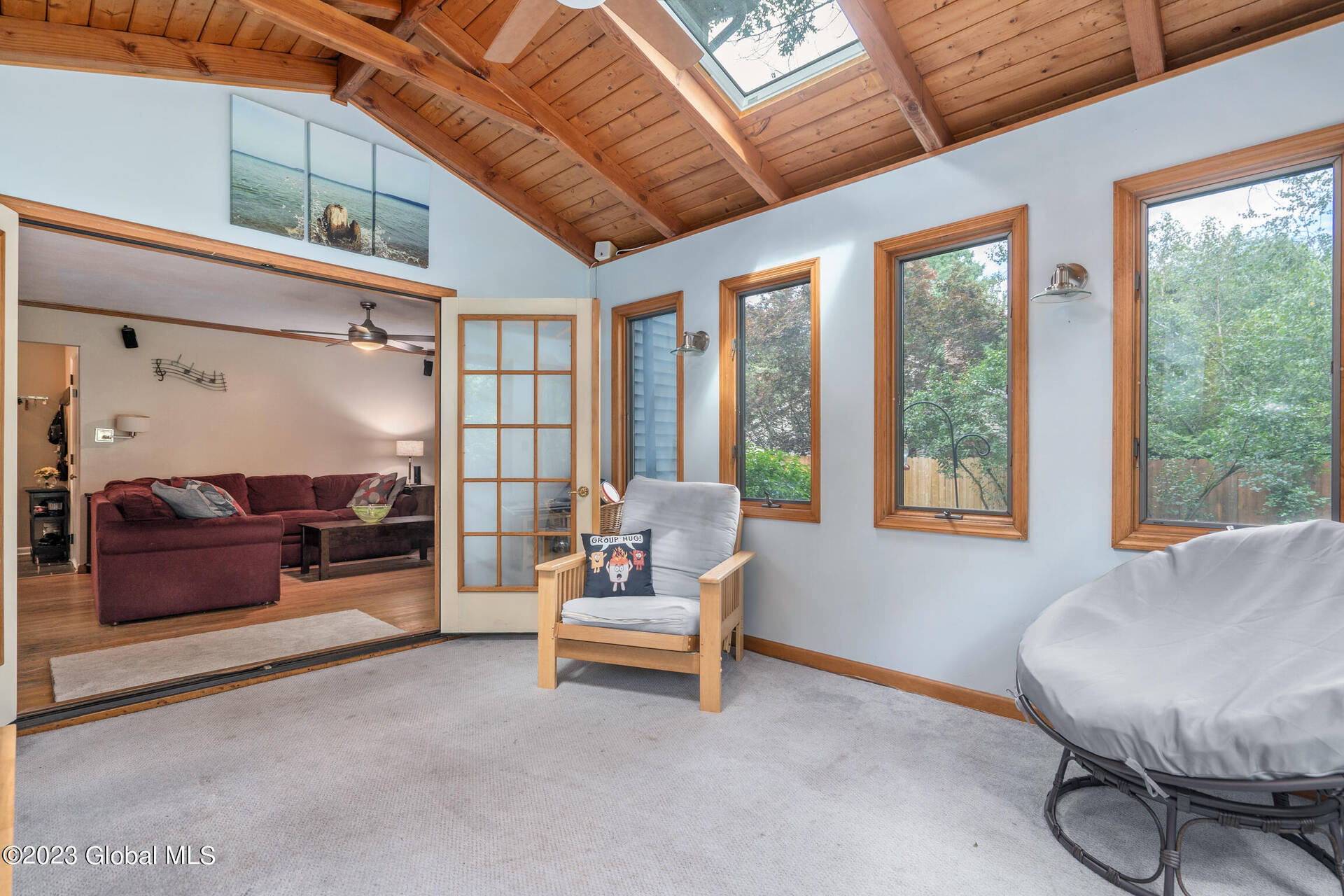 ;
;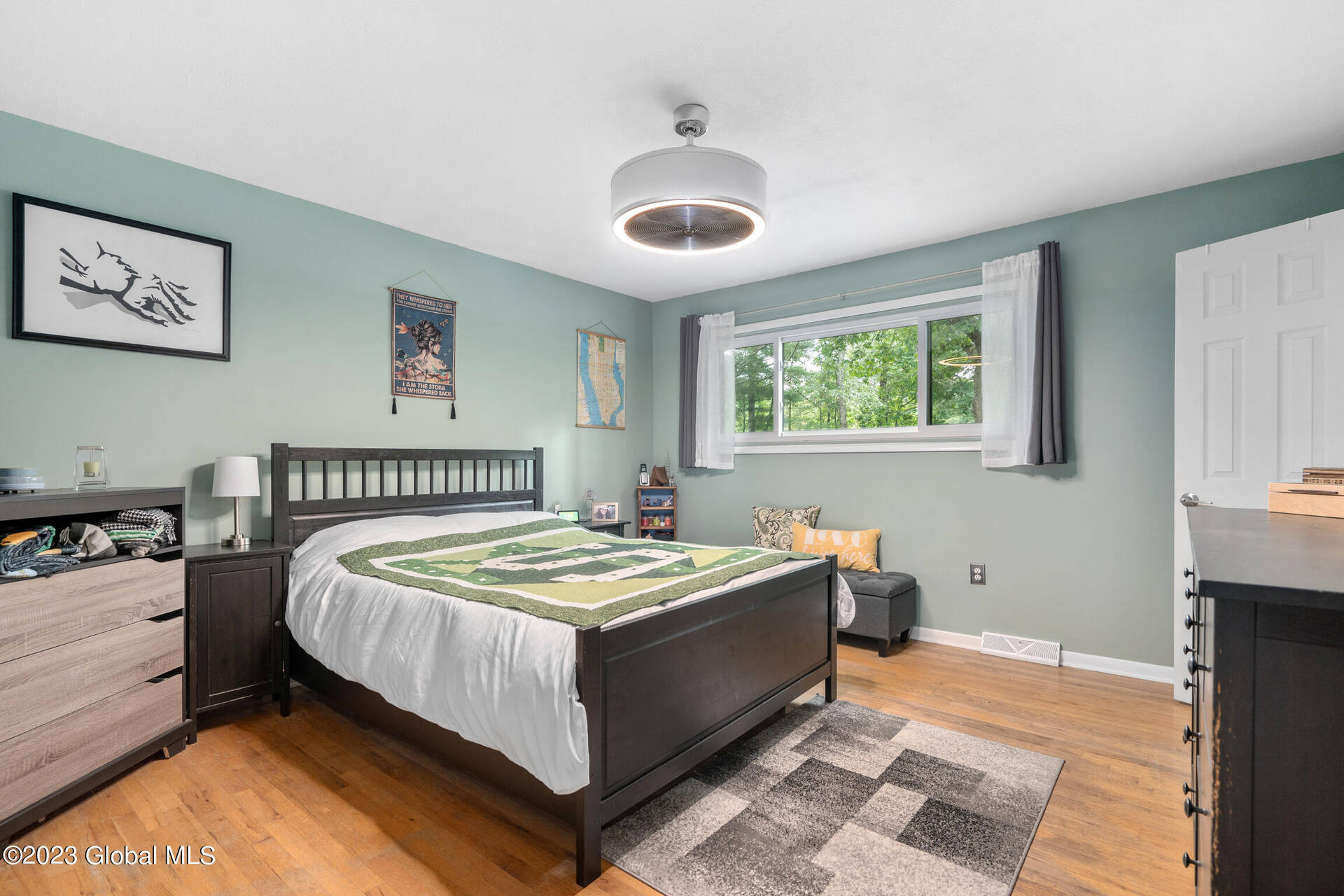 ;
;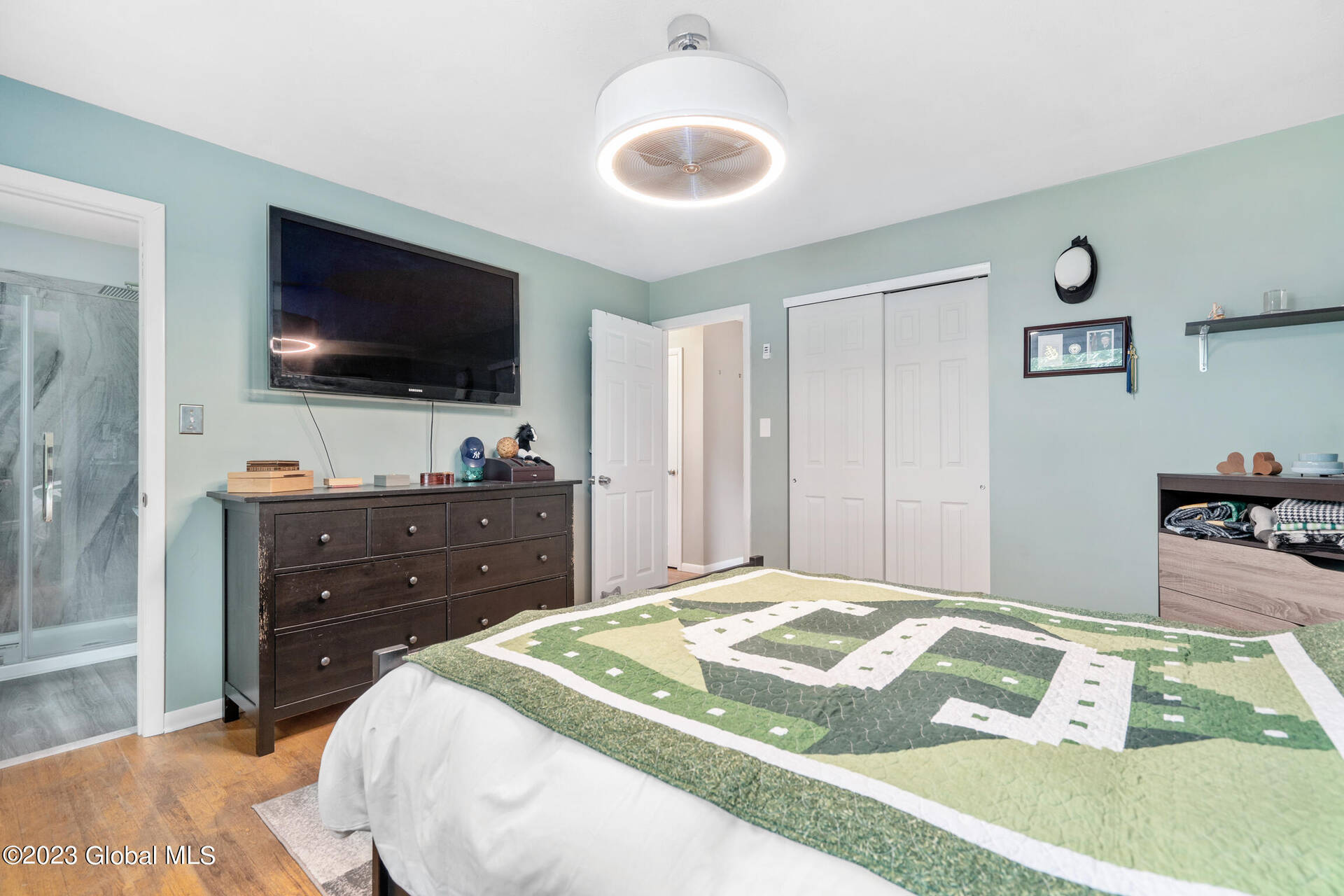 ;
;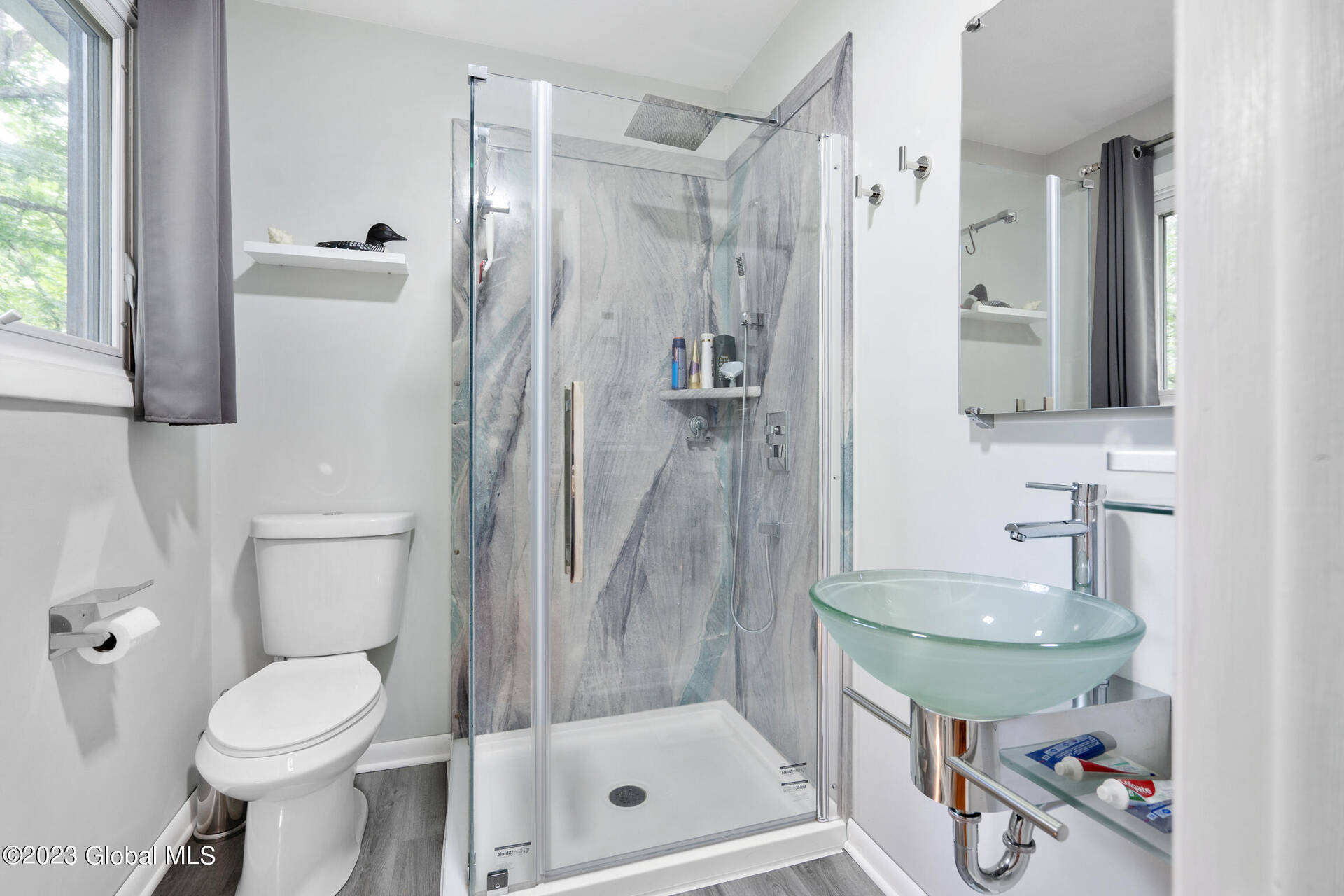 ;
;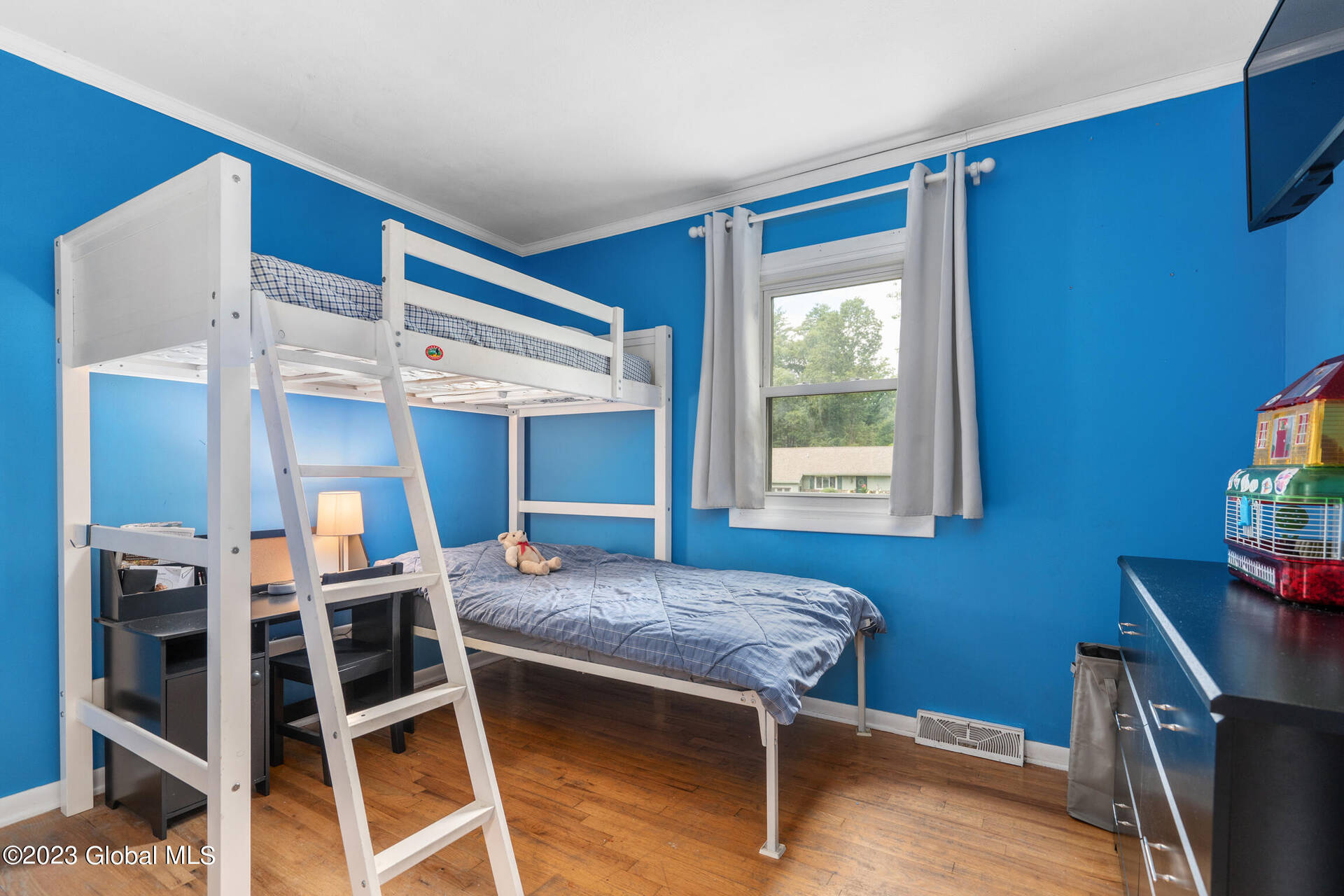 ;
;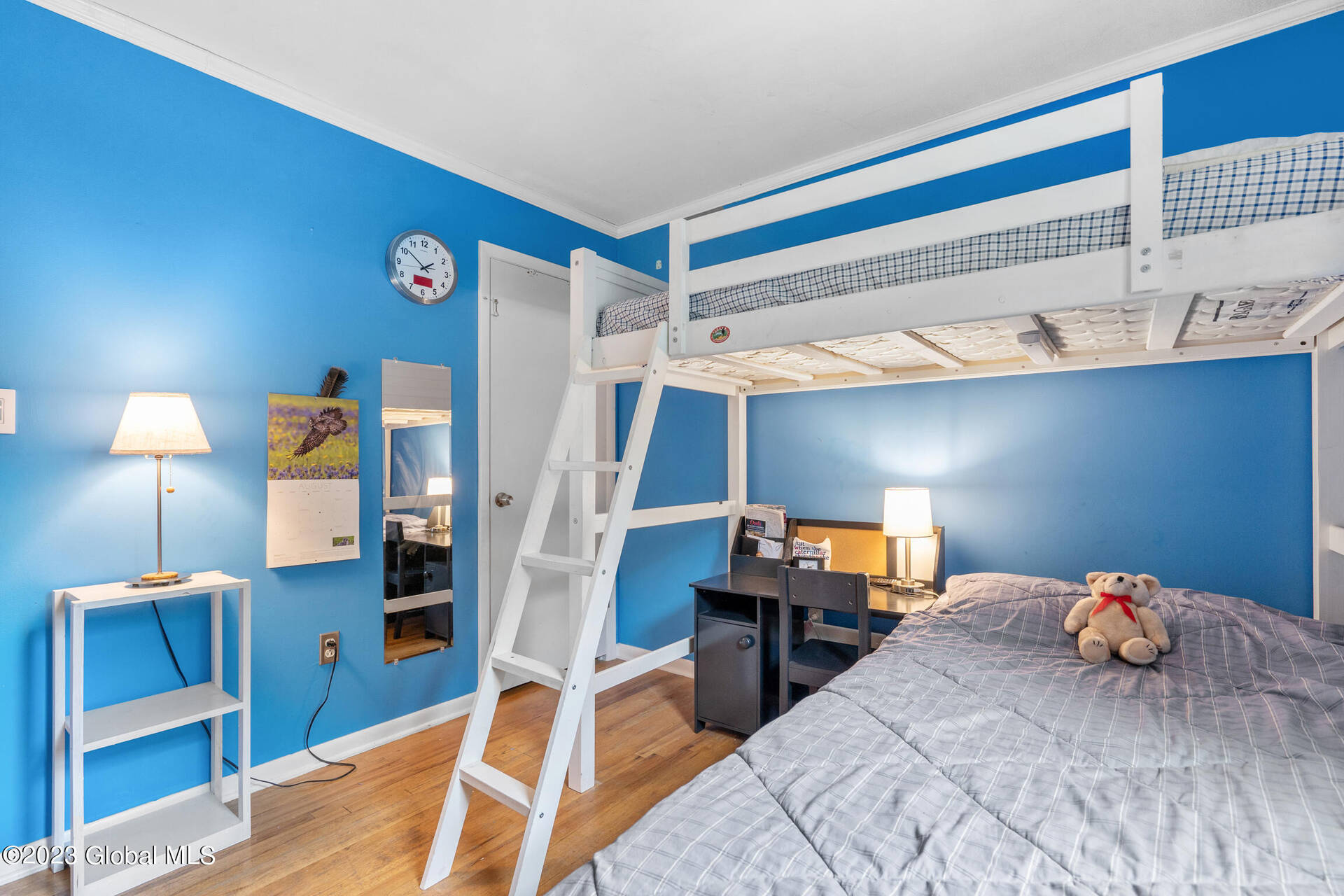 ;
;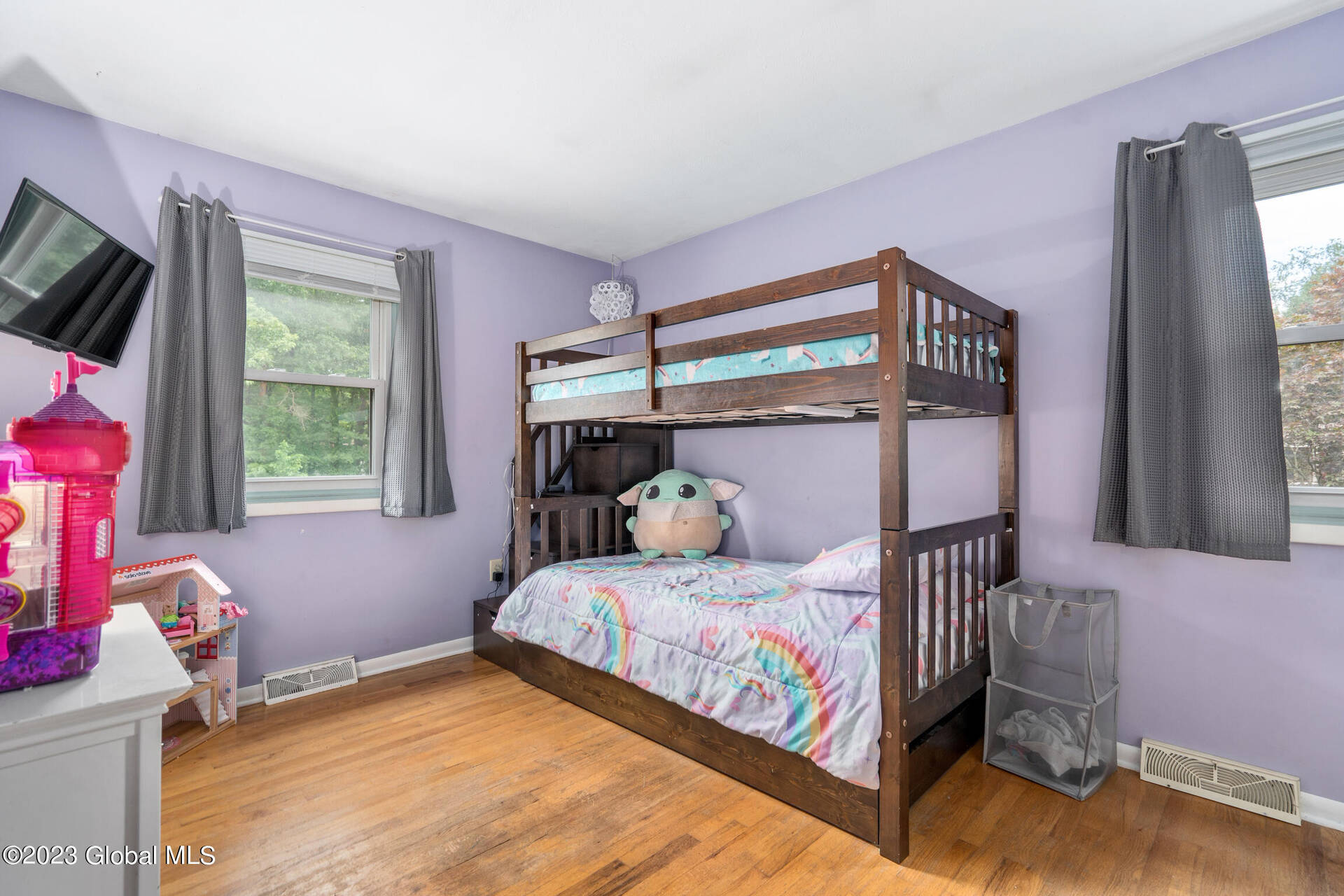 ;
;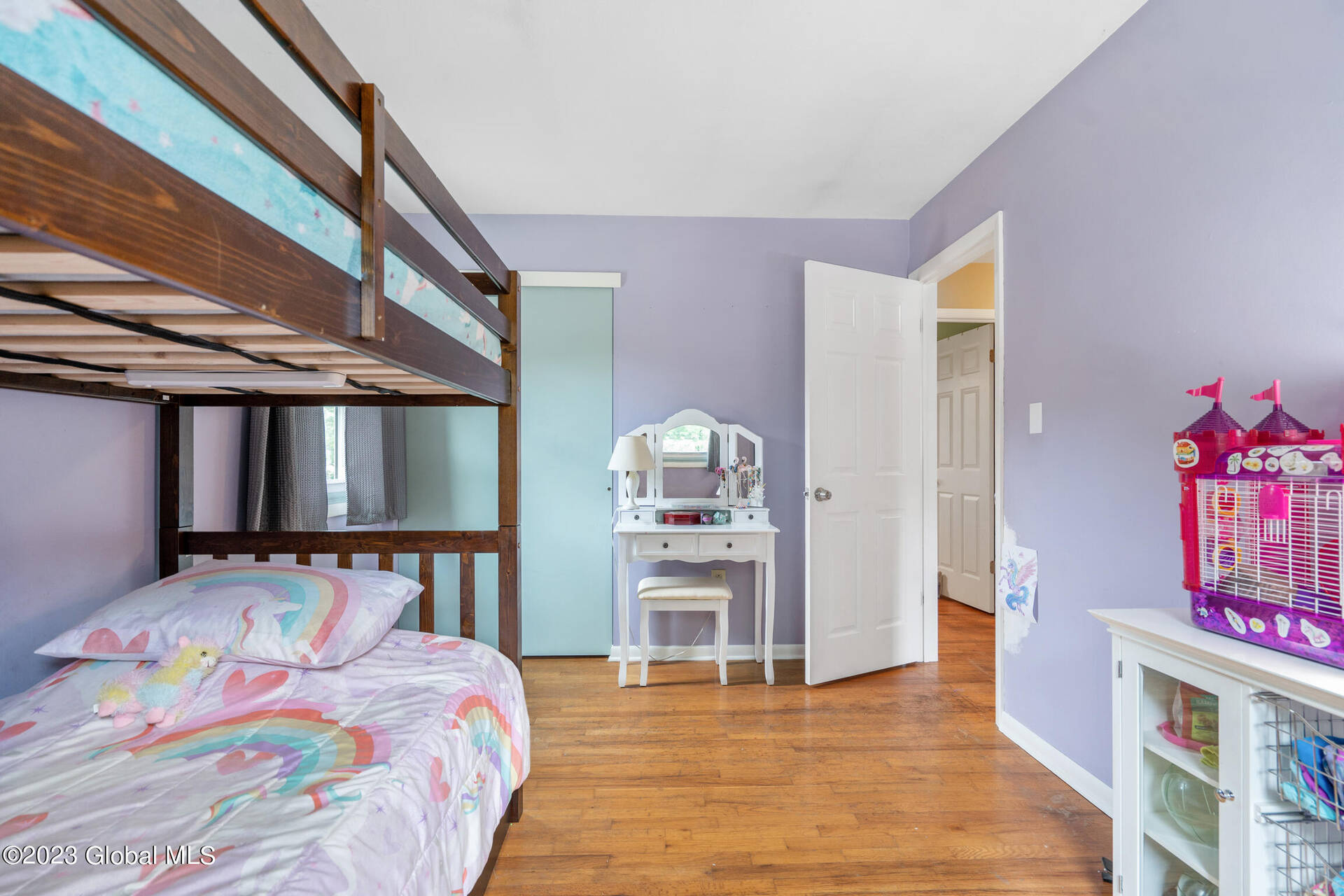 ;
;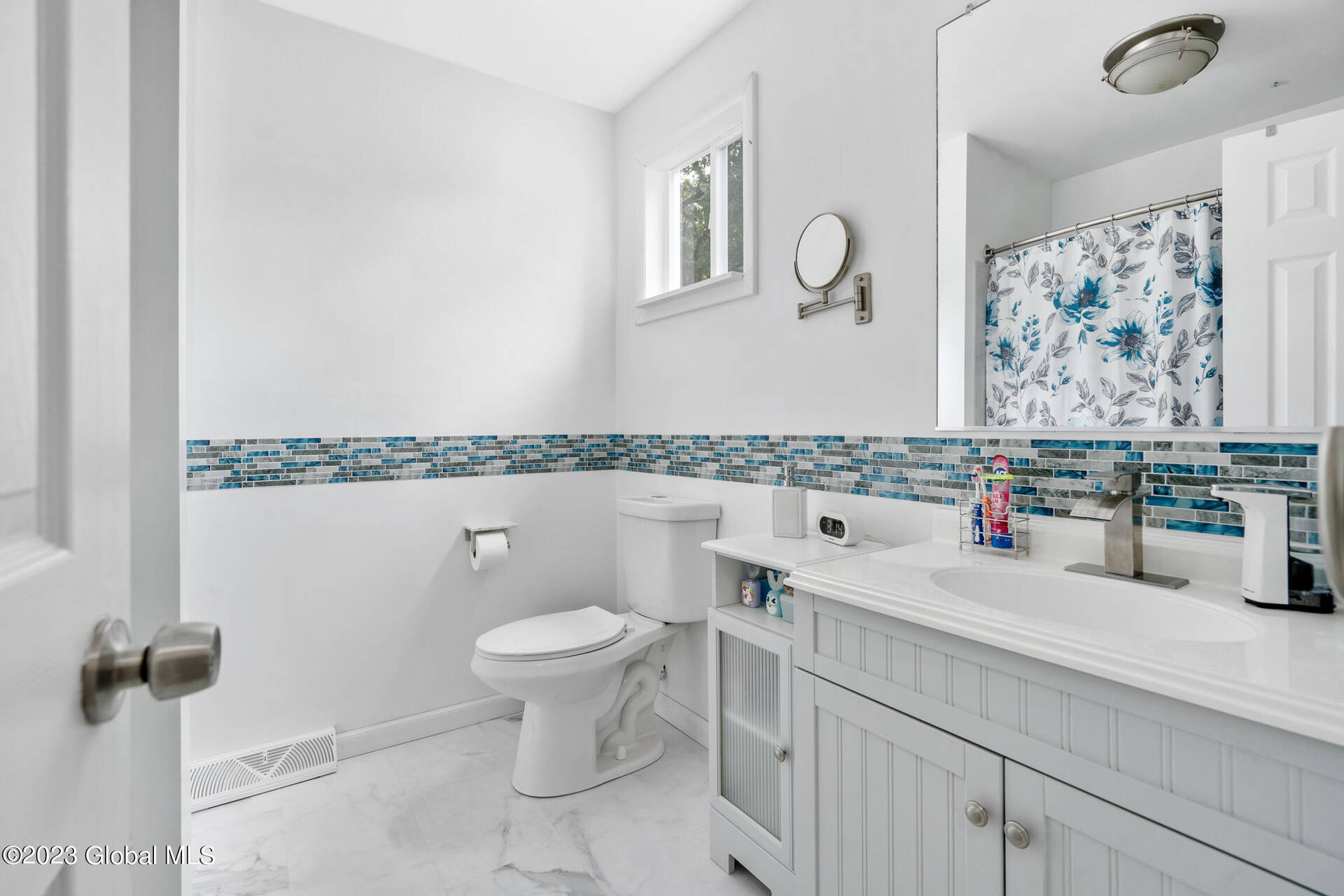 ;
;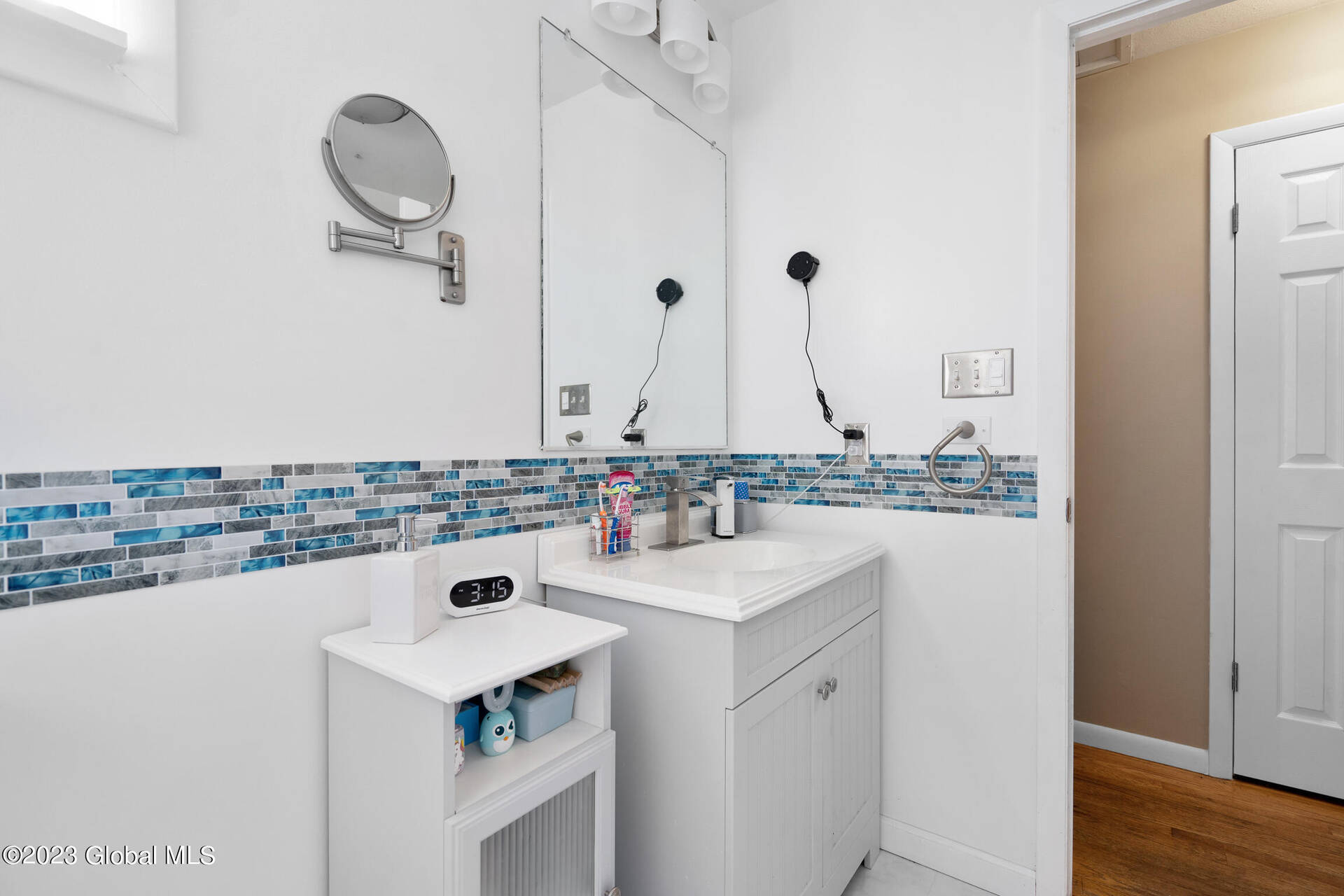 ;
;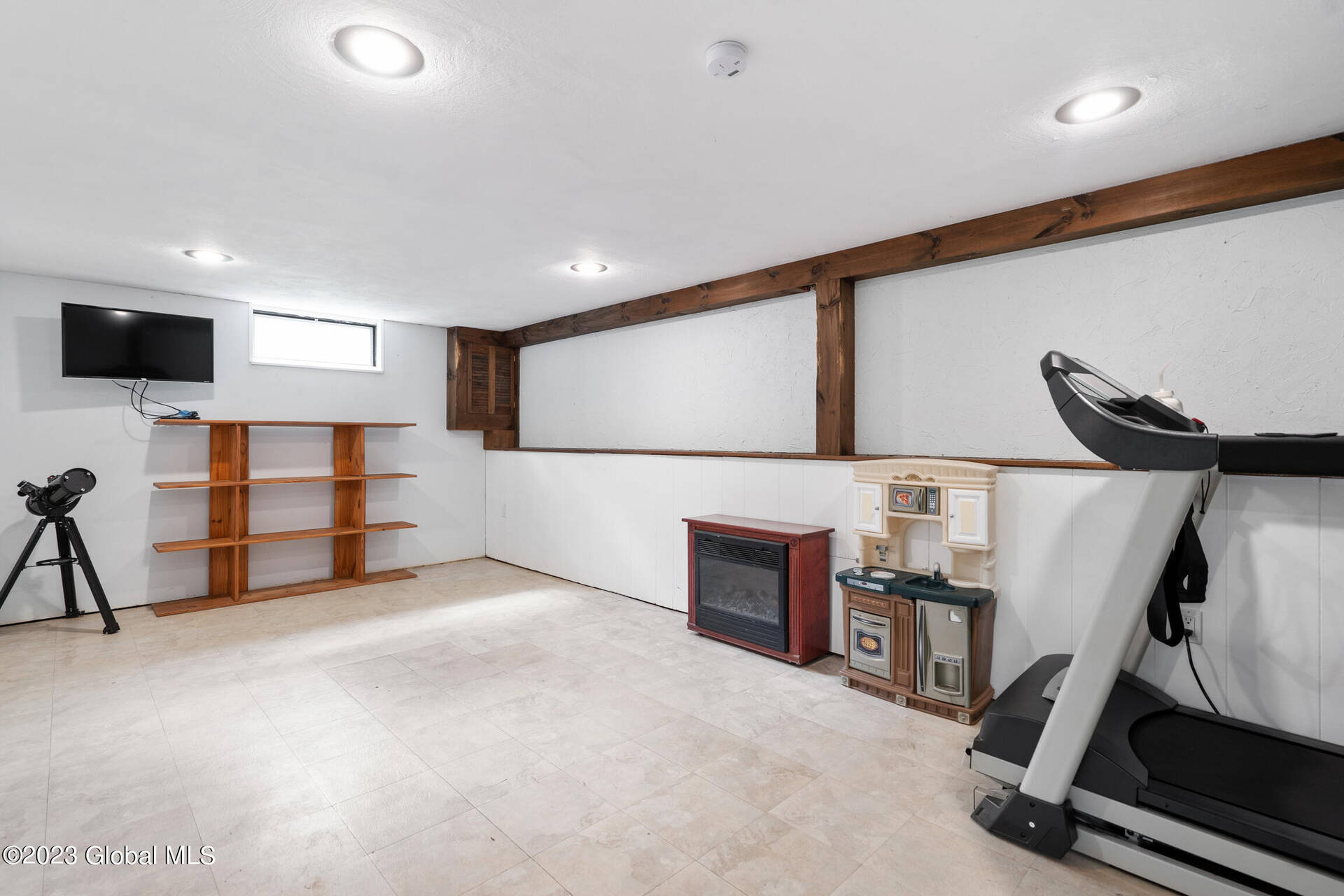 ;
;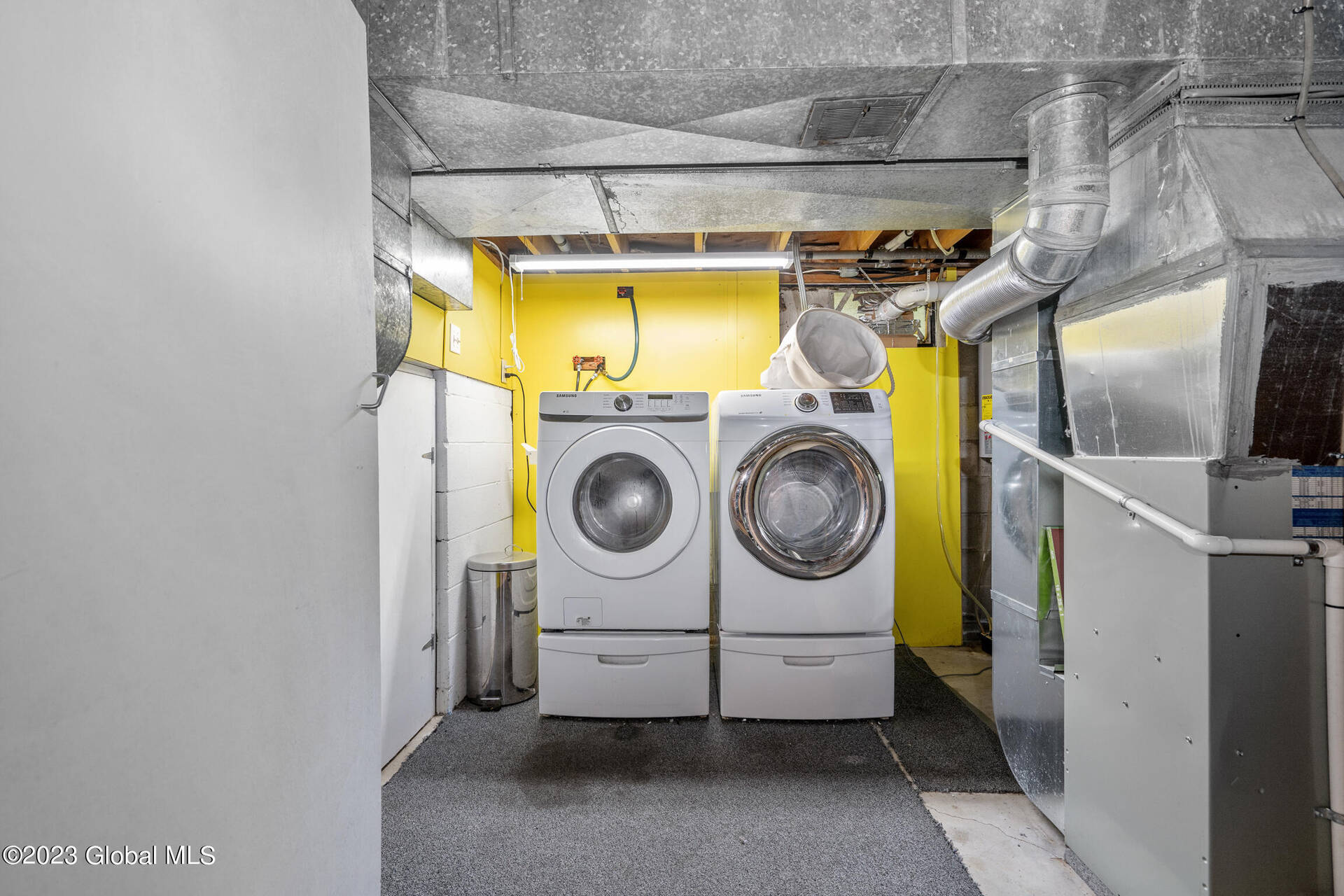 ;
;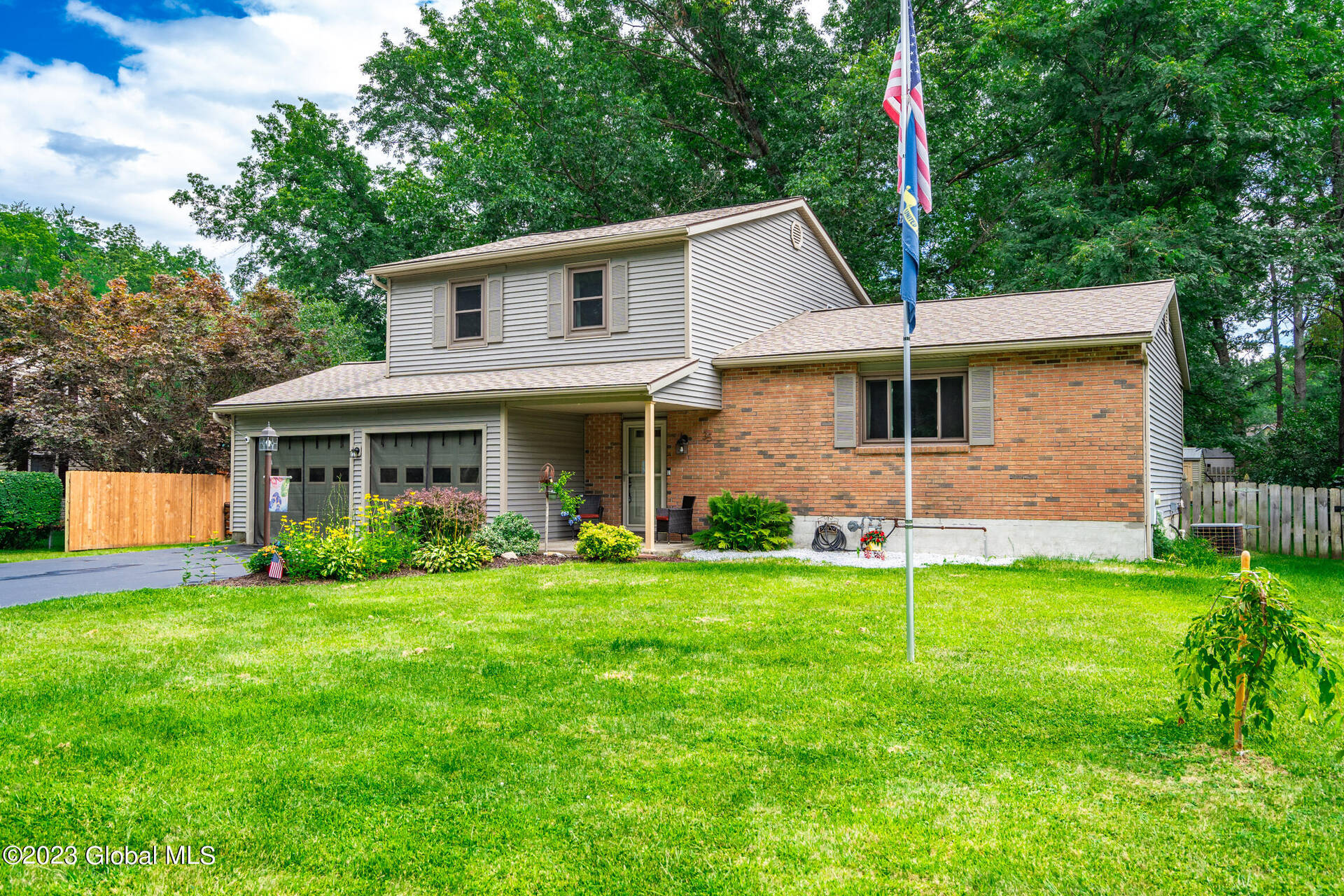 ;
;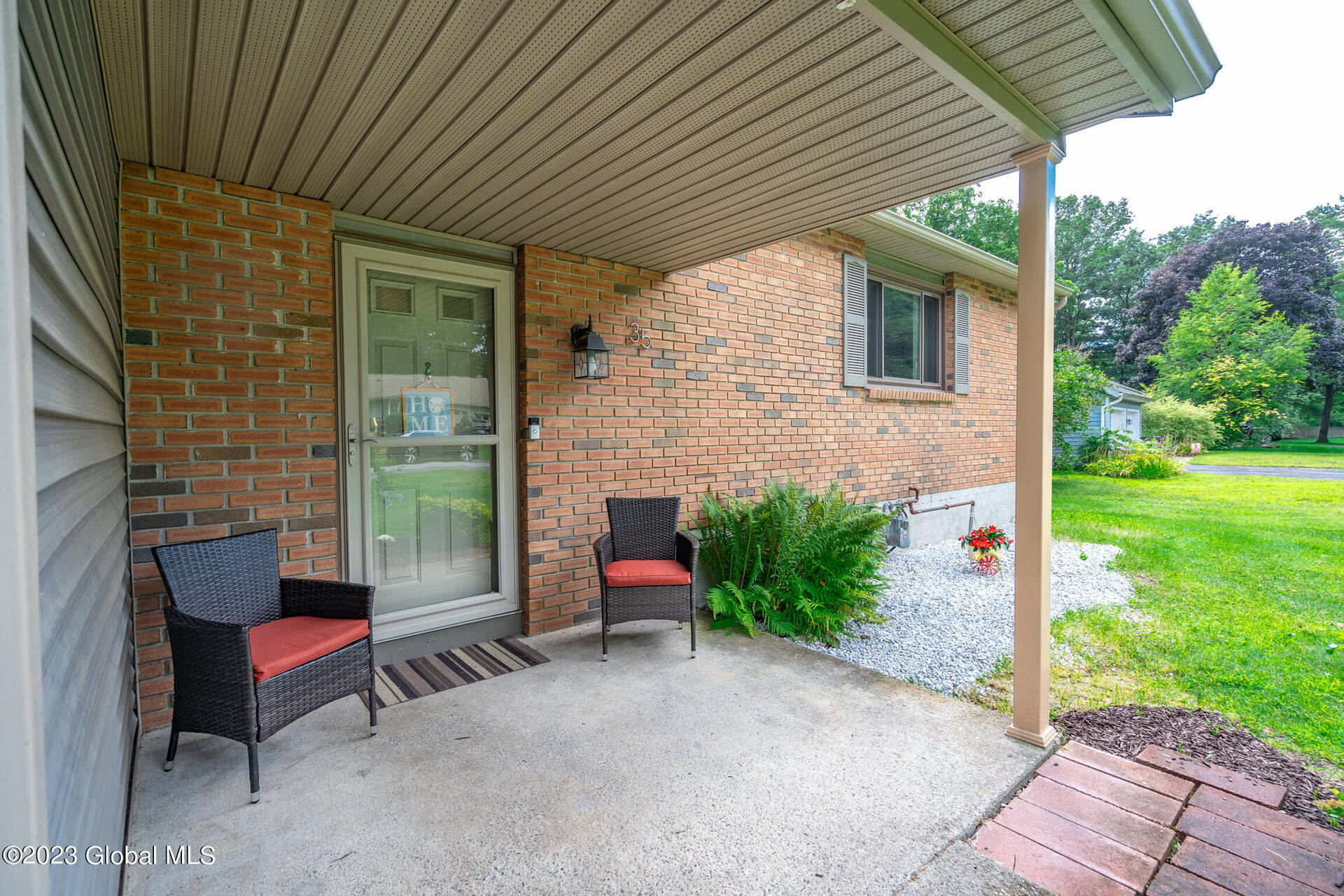 ;
;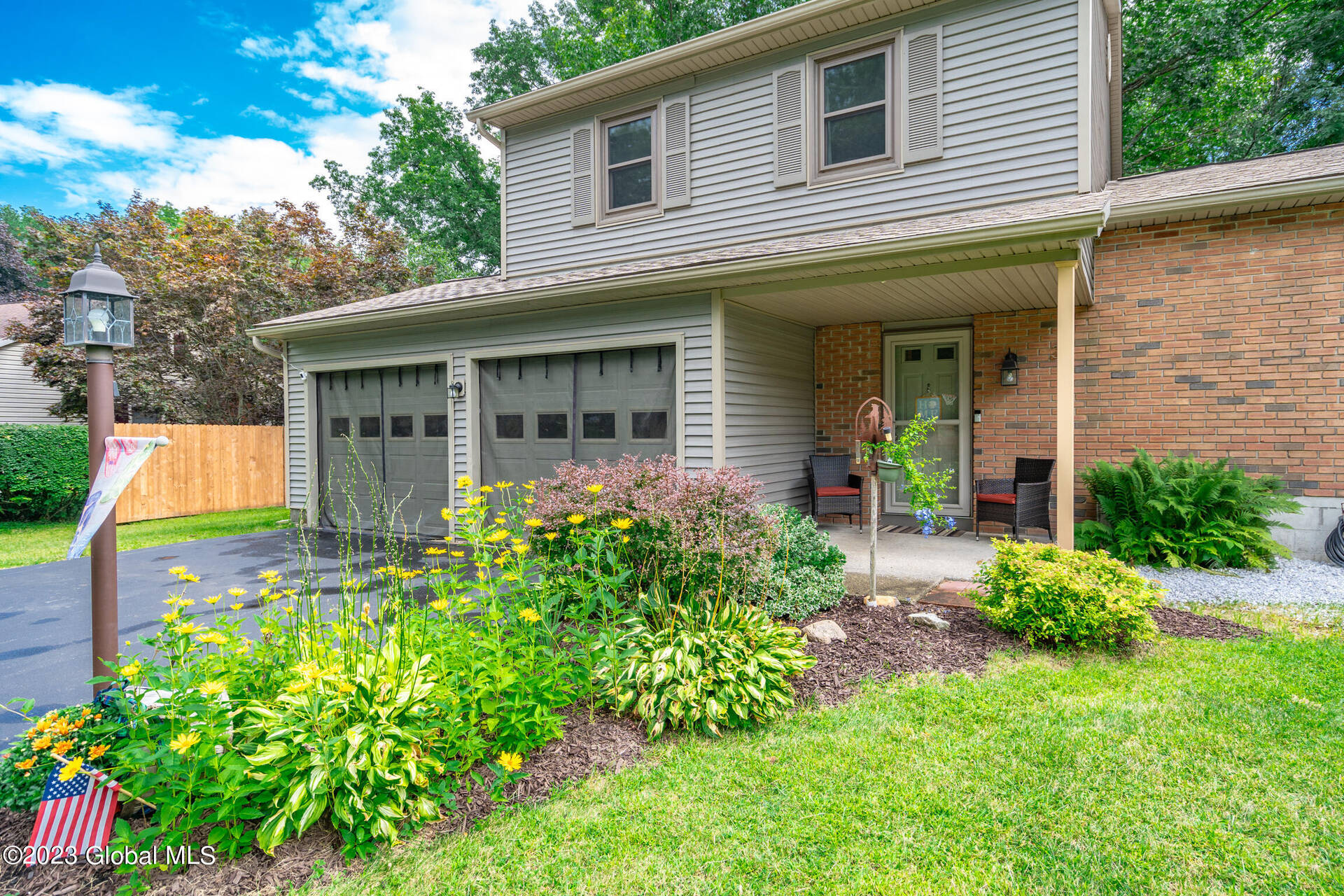 ;
;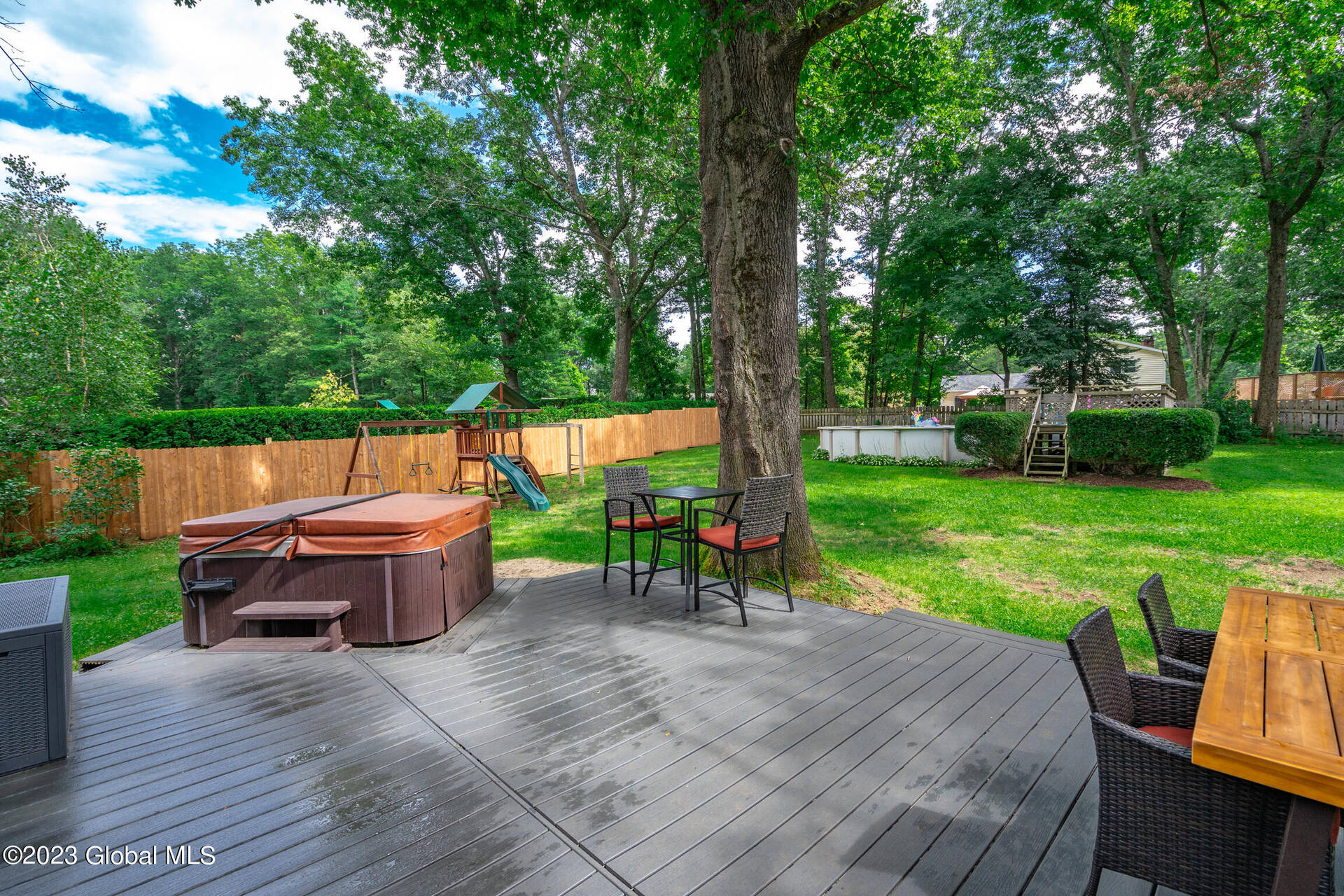 ;
;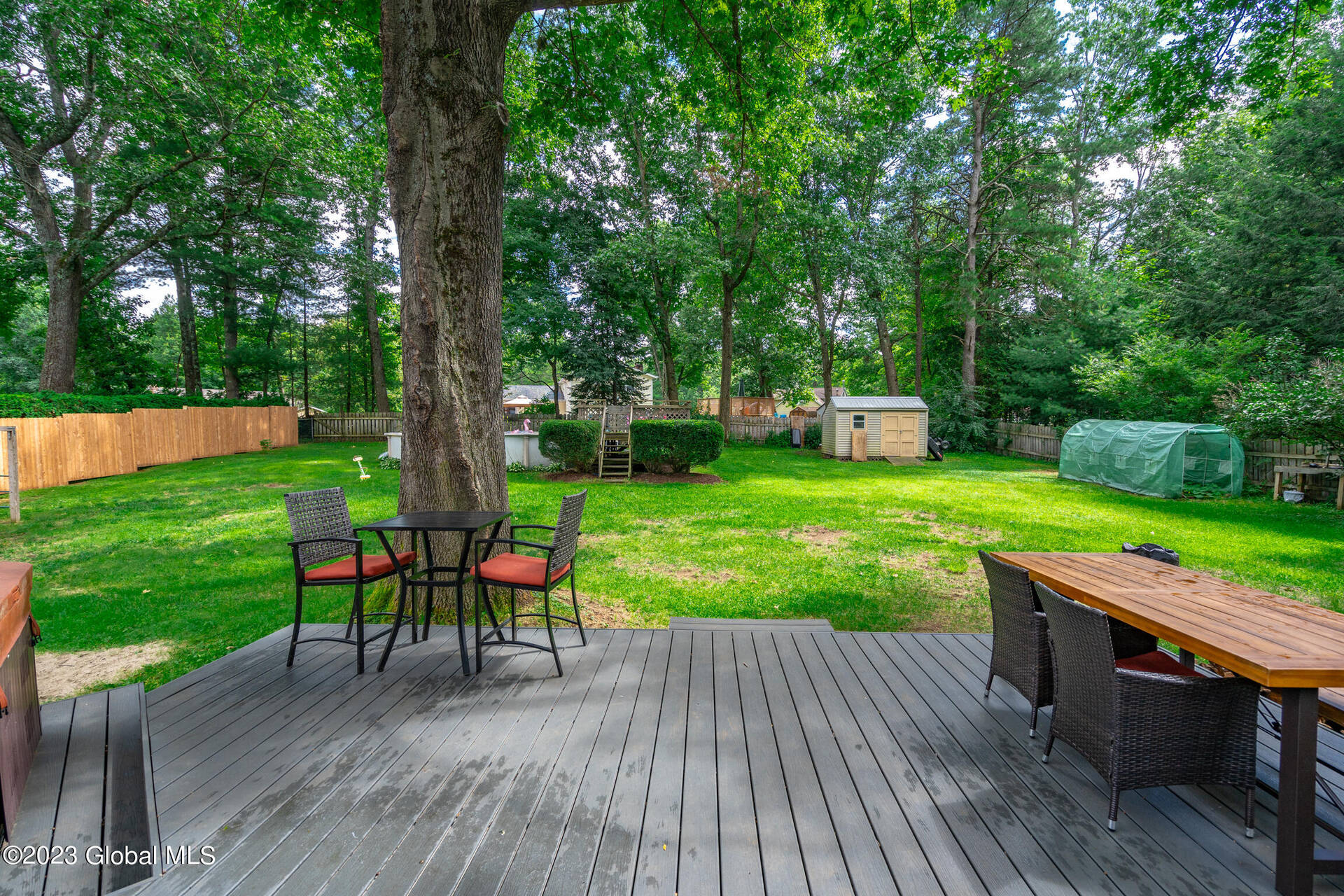 ;
;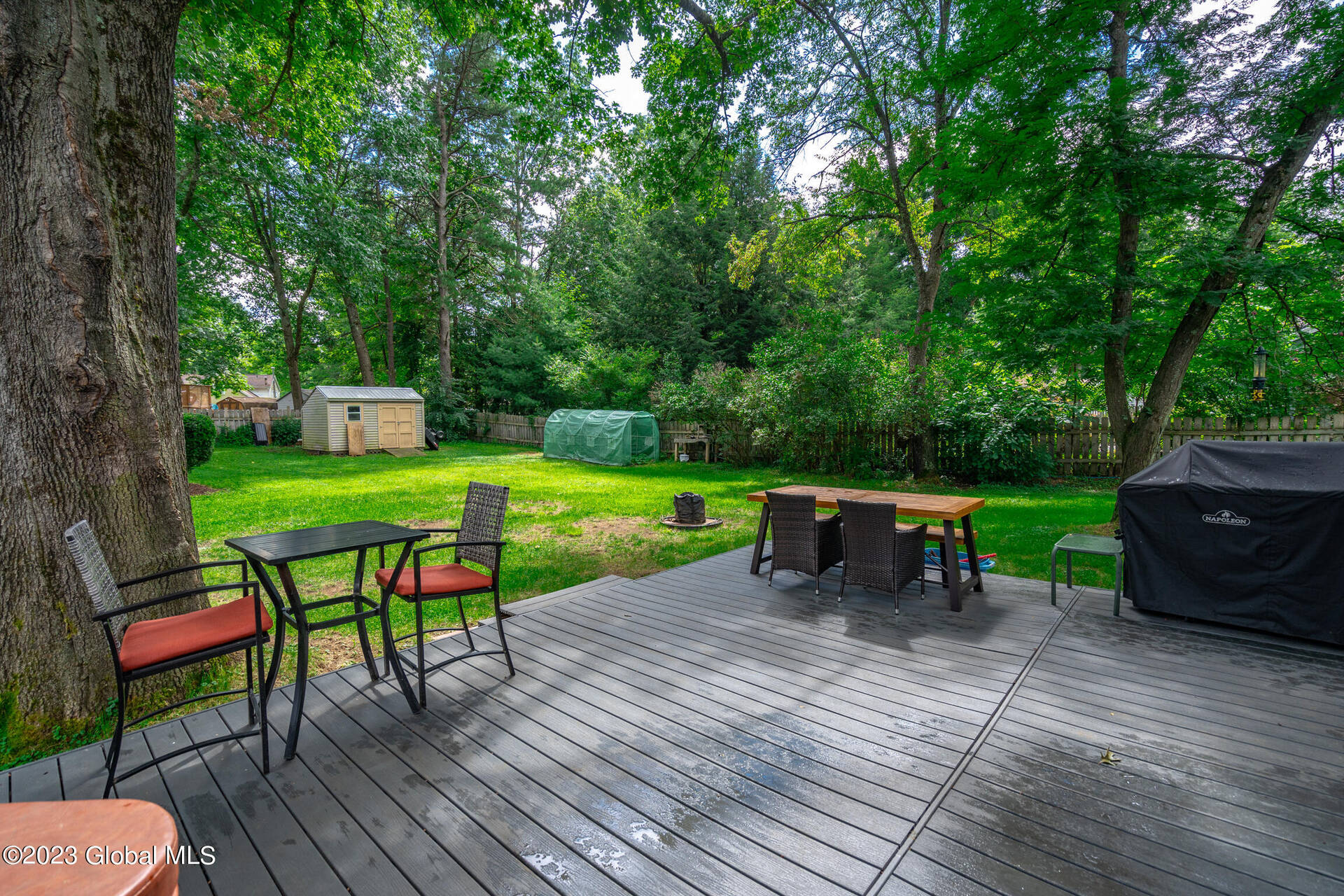 ;
;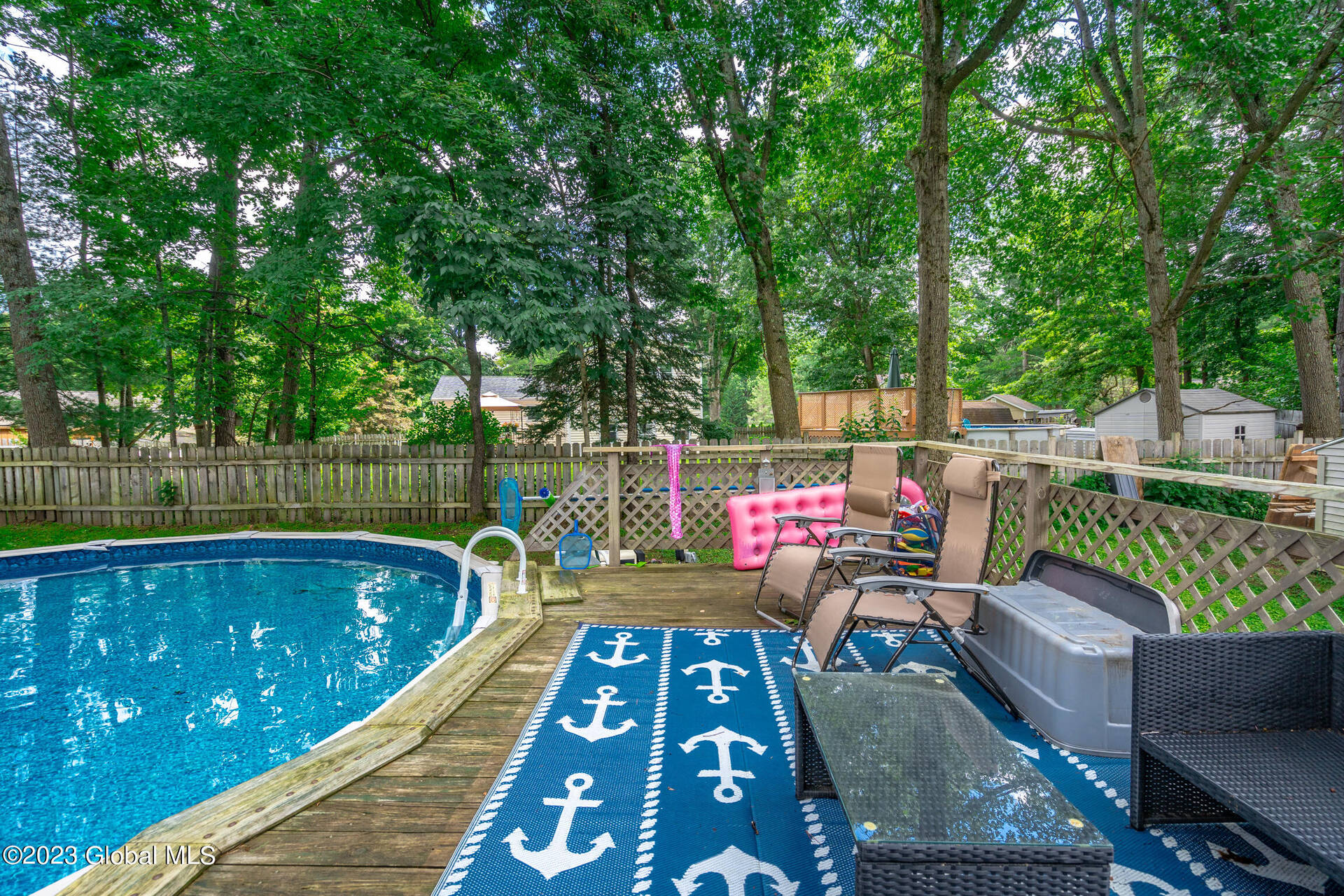 ;
;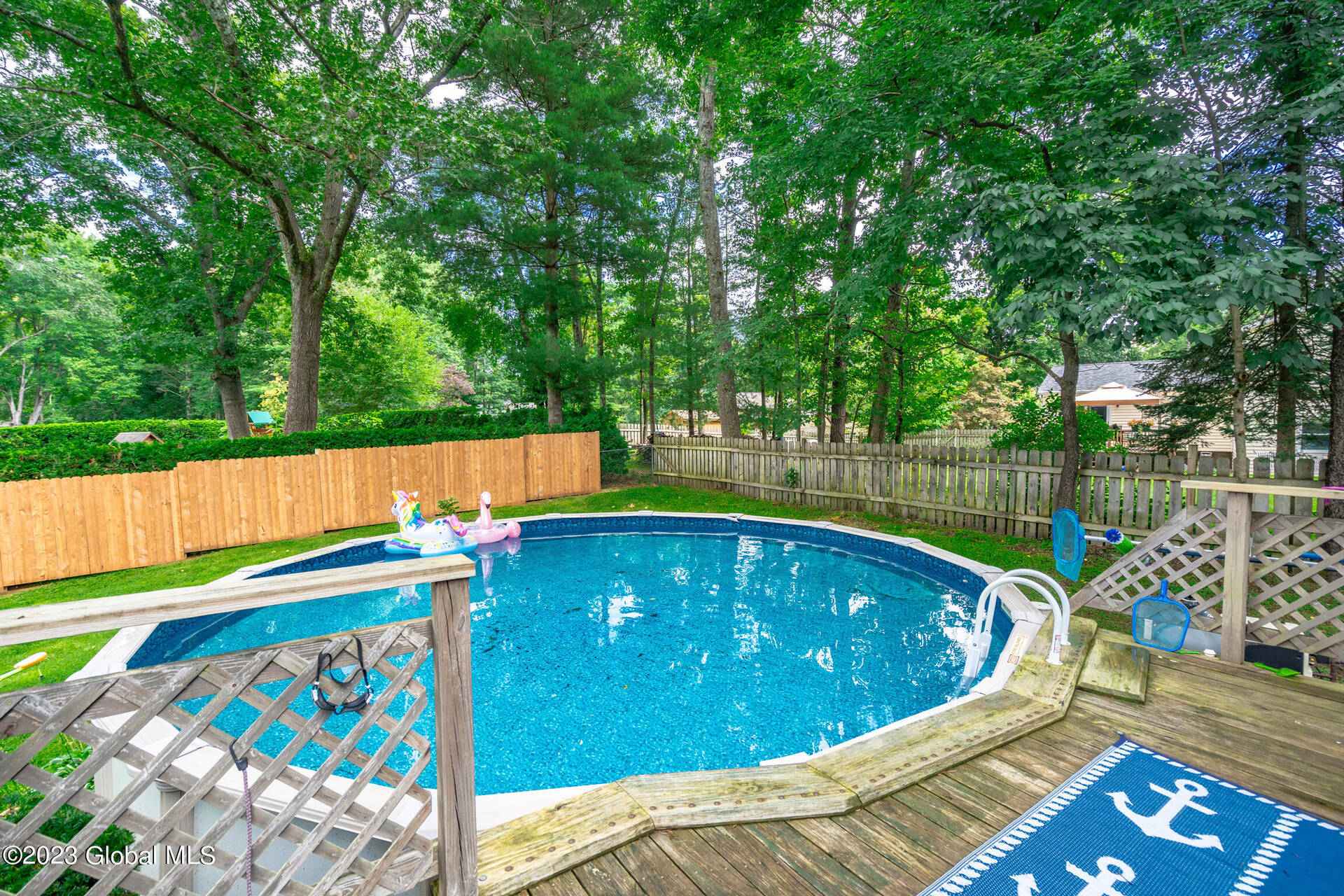 ;
;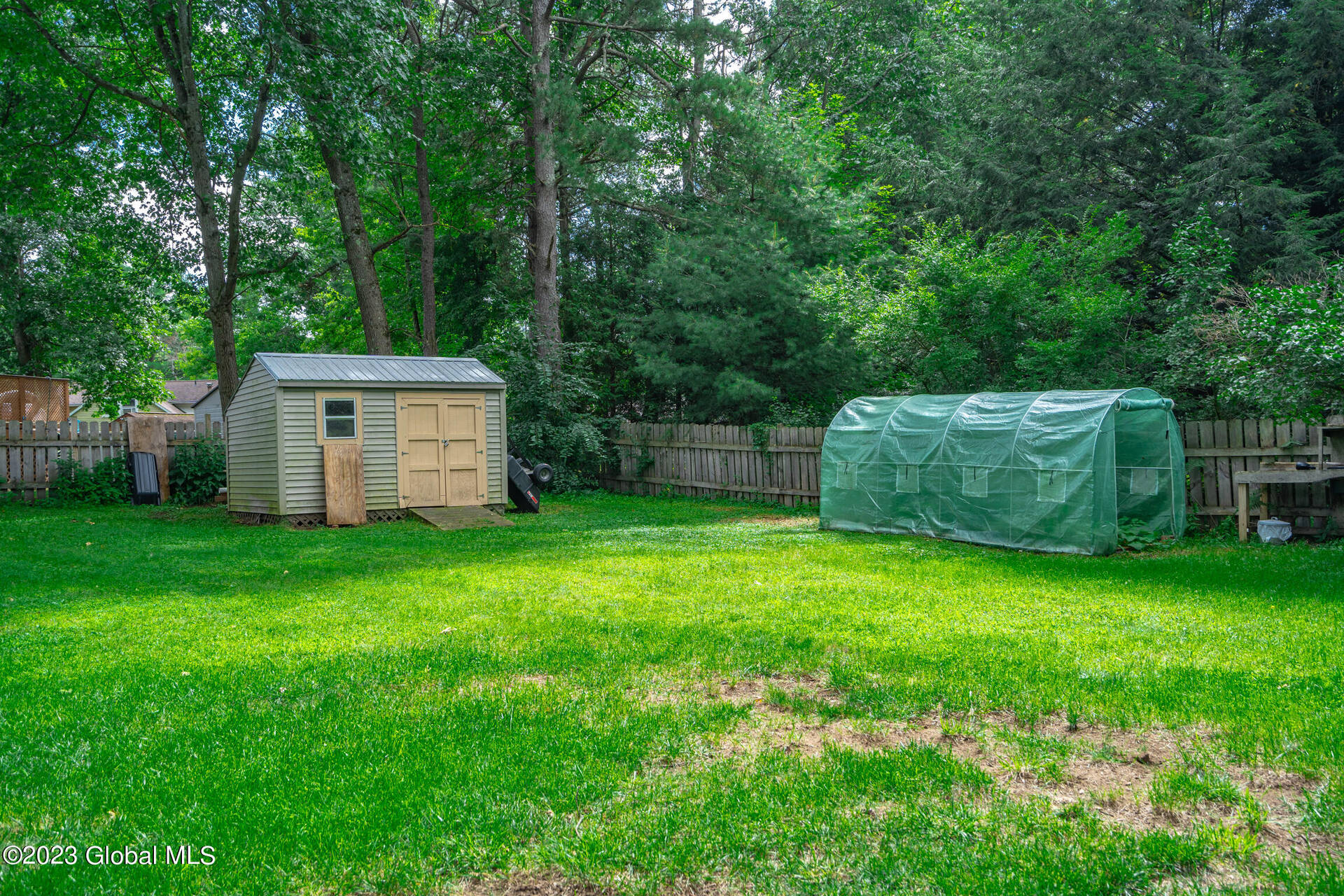 ;
;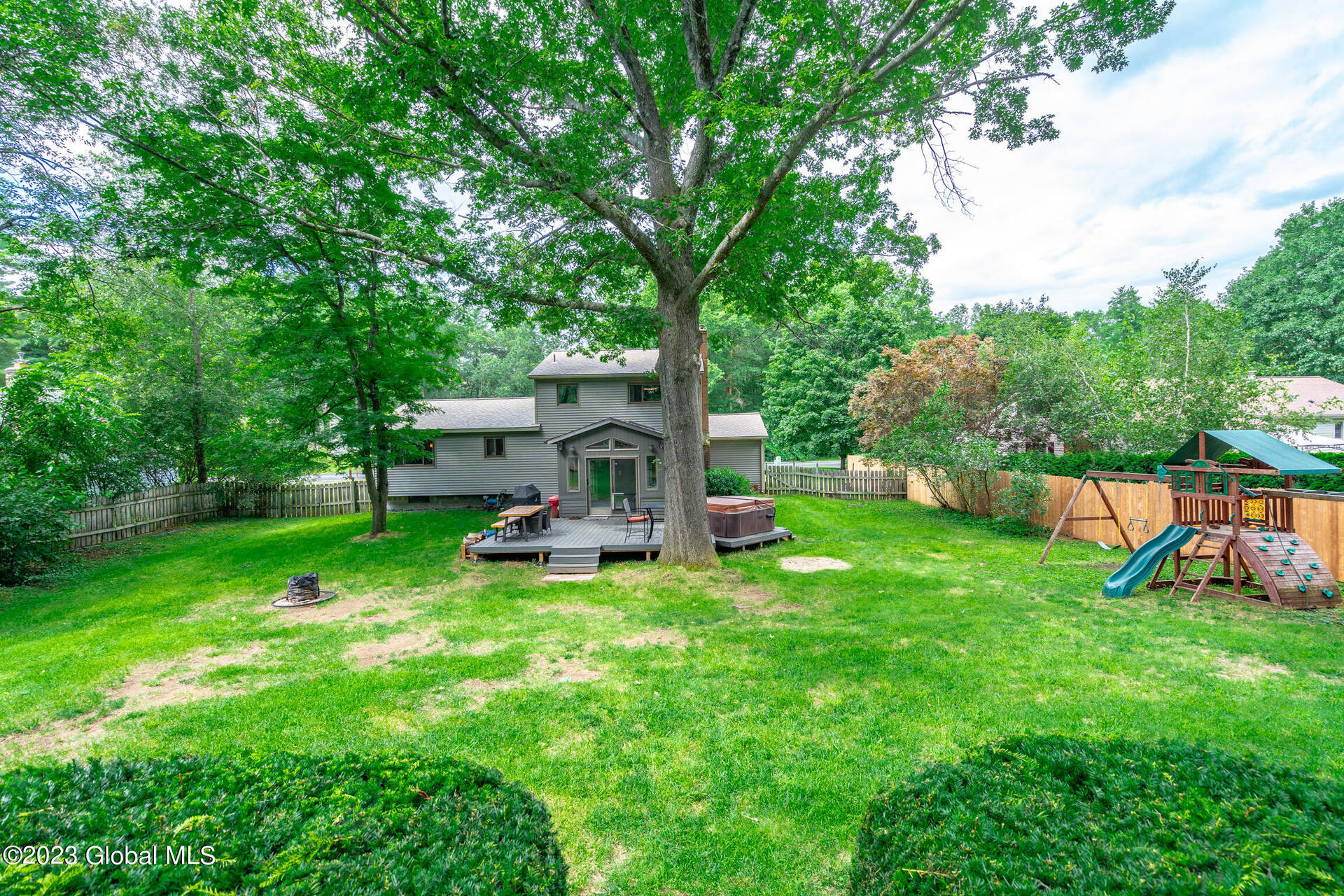 ;
;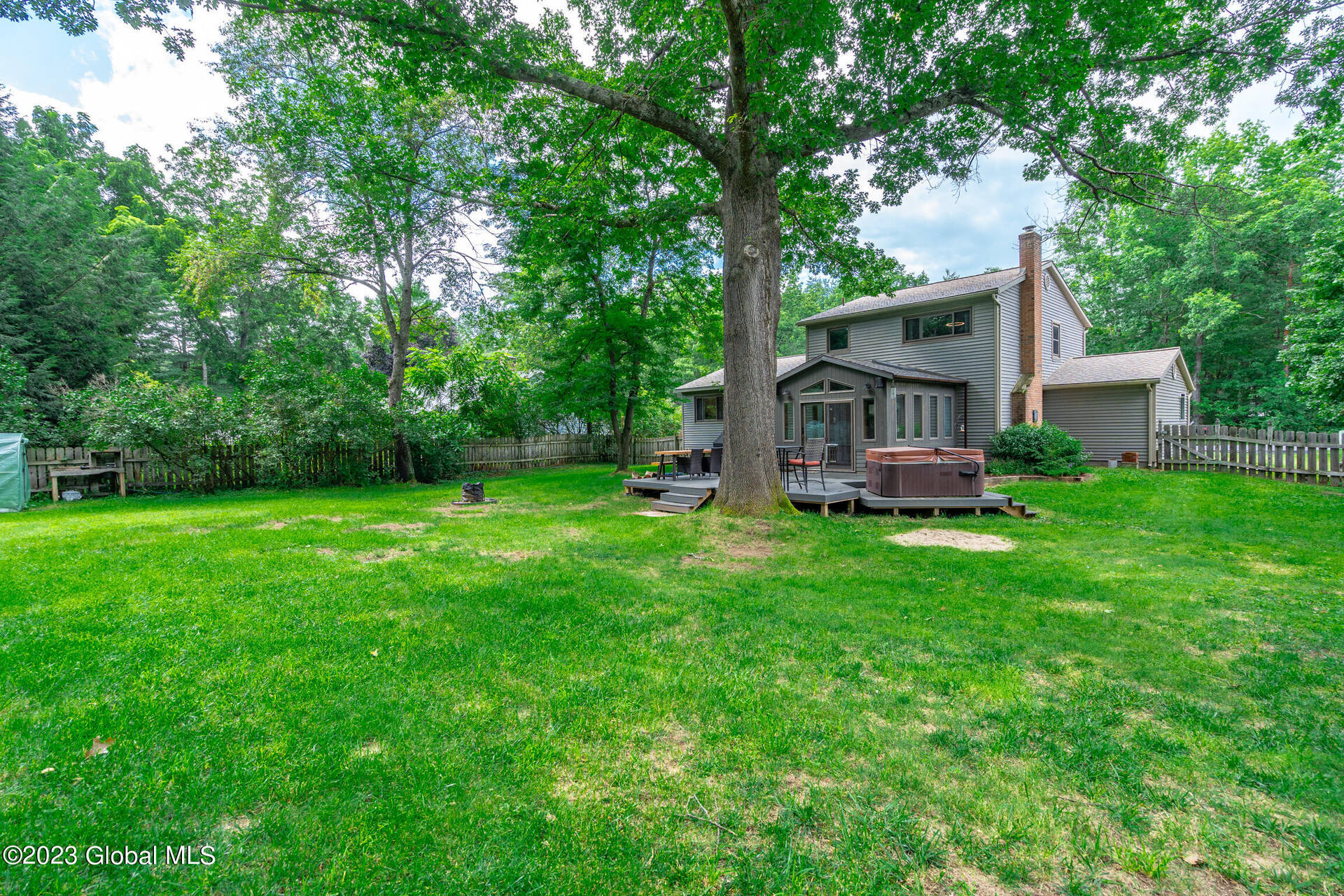 ;
;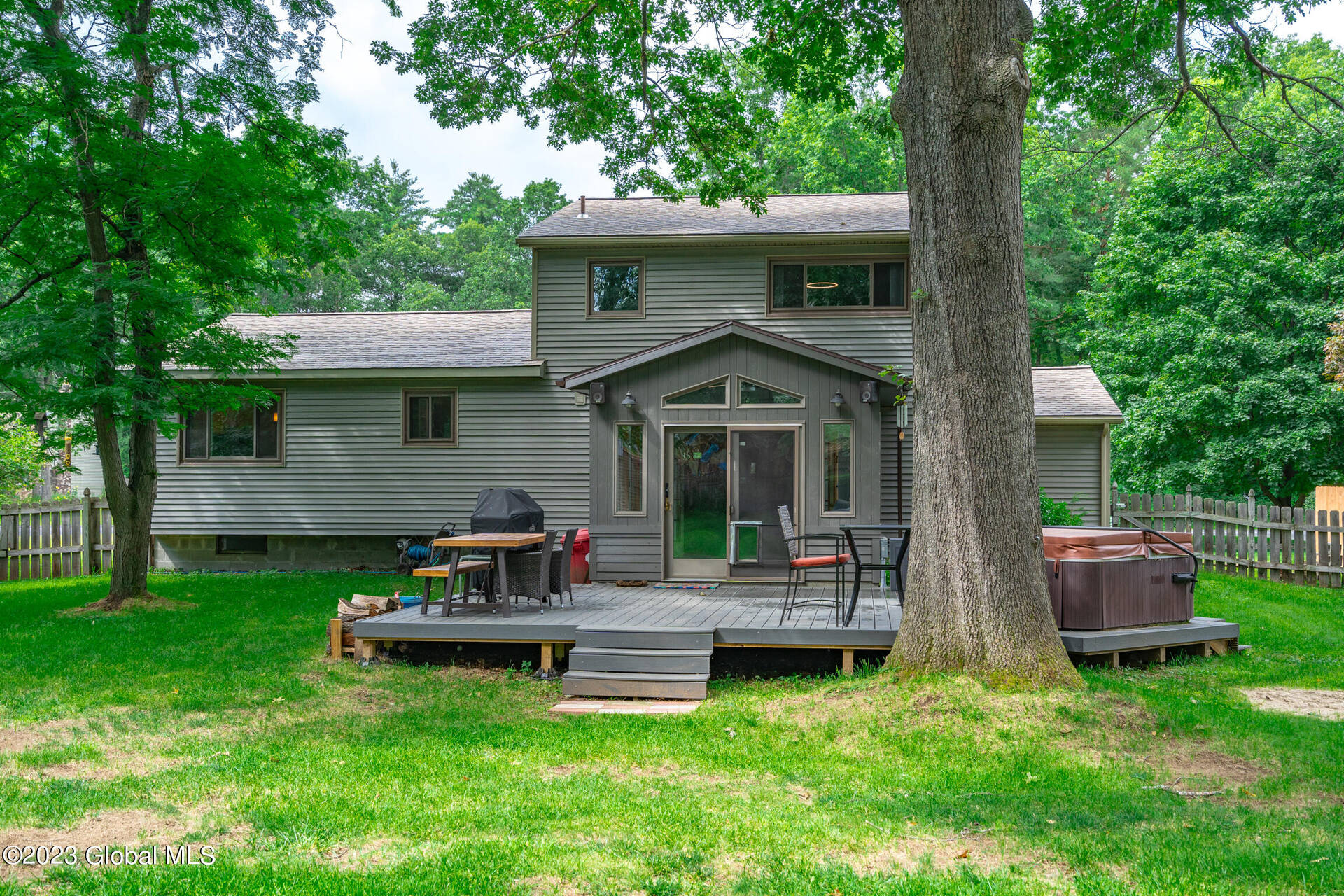 ;
;